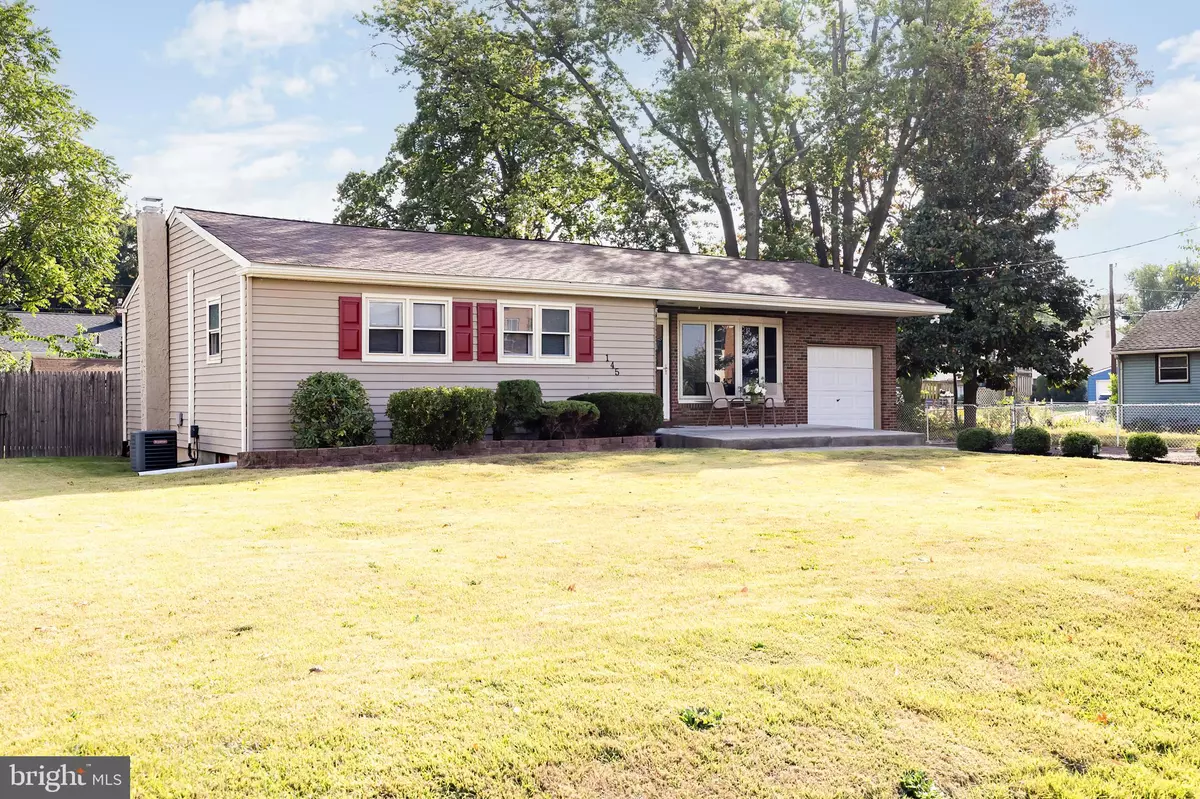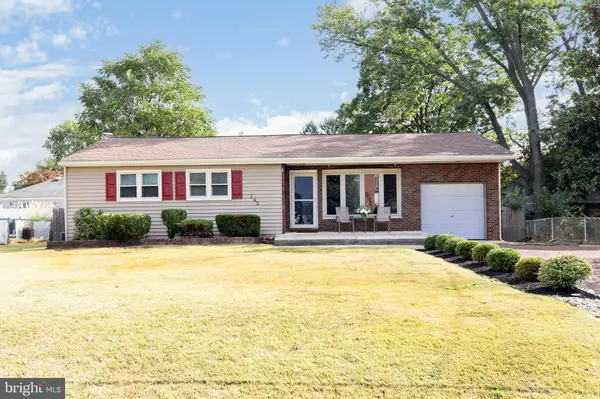
145 DOBBS AVE Bellmawr, NJ 08031
3 Beds
2 Baths
1,060 SqFt
UPDATED:
10/30/2024 01:44 PM
Key Details
Property Type Single Family Home
Sub Type Detached
Listing Status Pending
Purchase Type For Sale
Square Footage 1,060 sqft
Price per Sqft $282
Subdivision None Available
MLS Listing ID NJCD2077222
Style Ranch/Rambler
Bedrooms 3
Full Baths 2
HOA Y/N N
Abv Grd Liv Area 1,060
Originating Board BRIGHT
Year Built 1958
Annual Tax Amount $6,611
Tax Year 2023
Lot Size 8,690 Sqft
Acres 0.2
Lot Dimensions 79.00 x 110.00
Property Description
This could be your new home! This house has great curb appeal, and is truly move-in condition; just unpack your bags! Home features an open floor plan with 3 bedrooms and 2 full bathrooms. It has a beautiful kitchen and a separate dining area. A fully finished basement with a built-in wet bar and a full bathroom. All appliances are included in this sale, and the high efficiency HVAC system is 7 years old. It also has a 150 amp service. The timberline roof and architectural shingles are only 7.5 years old! It has a large one car attached garage that can easily fit a car and still have plenty of room for storage. The backyard is completely fenced in with a large deck that's great for entertaining with friends. This house is really a great bang for the buck, put it on your list of homes to see today. The location is central to the NJ Turnpike, North South Freeway, AC Expressway, Walt Whitman Bridge Etc. The seller will provide the Certificate of Occupancy, and the Termite Certification, but will make no Home Inspection Repairs.
Location
State NJ
County Camden
Area Bellmawr Boro (20404)
Zoning RESIDENTIAL
Rooms
Other Rooms Living Room, Dining Room, Bedroom 2, Bedroom 3, Kitchen, Game Room, Family Room, Bedroom 1, Storage Room, Bathroom 1, Bathroom 2, Bonus Room
Basement Partially Finished, Heated, Windows
Main Level Bedrooms 3
Interior
Interior Features Attic, Bathroom - Stall Shower, Carpet, Cedar Closet(s), Ceiling Fan(s), Dining Area, Floor Plan - Open, Kitchen - Eat-In, Window Treatments
Hot Water Natural Gas
Cooling Central A/C
Flooring Carpet, Ceramic Tile, Engineered Wood, Hardwood
Inclusions Washer & Dryer, Refrigerator, Microwave.
Equipment Built-In Microwave, Built-In Range, Dishwasher, Disposal, Washer, Dryer, Exhaust Fan
Furnishings No
Fireplace N
Window Features Energy Efficient,Replacement,Vinyl Clad
Appliance Built-In Microwave, Built-In Range, Dishwasher, Disposal, Washer, Dryer, Exhaust Fan
Heat Source Natural Gas
Laundry Basement
Exterior
Exterior Feature Deck(s)
Garage Garage - Side Entry, Garage Door Opener
Garage Spaces 5.0
Fence Cyclone, Rear, Vinyl
Utilities Available Cable TV, Phone, Phone Connected
Waterfront N
Water Access N
Roof Type Architectural Shingle,Pitched
Accessibility None
Porch Deck(s)
Attached Garage 1
Total Parking Spaces 5
Garage Y
Building
Lot Description Cleared, Front Yard, Level, Open, Rear Yard, SideYard(s)
Story 1
Foundation Block
Sewer Public Sewer
Water Public
Architectural Style Ranch/Rambler
Level or Stories 1
Additional Building Above Grade, Below Grade
Structure Type Dry Wall
New Construction N
Schools
Elementary Schools Ethel M Burke
Middle Schools Bell Oaks
High Schools Triton H.S.
School District Bellmawr Public Schools
Others
Senior Community No
Tax ID 04-00073-00006
Ownership Fee Simple
SqFt Source Assessor
Acceptable Financing FHA, Conventional, VA, Cash
Horse Property N
Listing Terms FHA, Conventional, VA, Cash
Financing FHA,Conventional,VA,Cash
Special Listing Condition Standard

Get More Information






