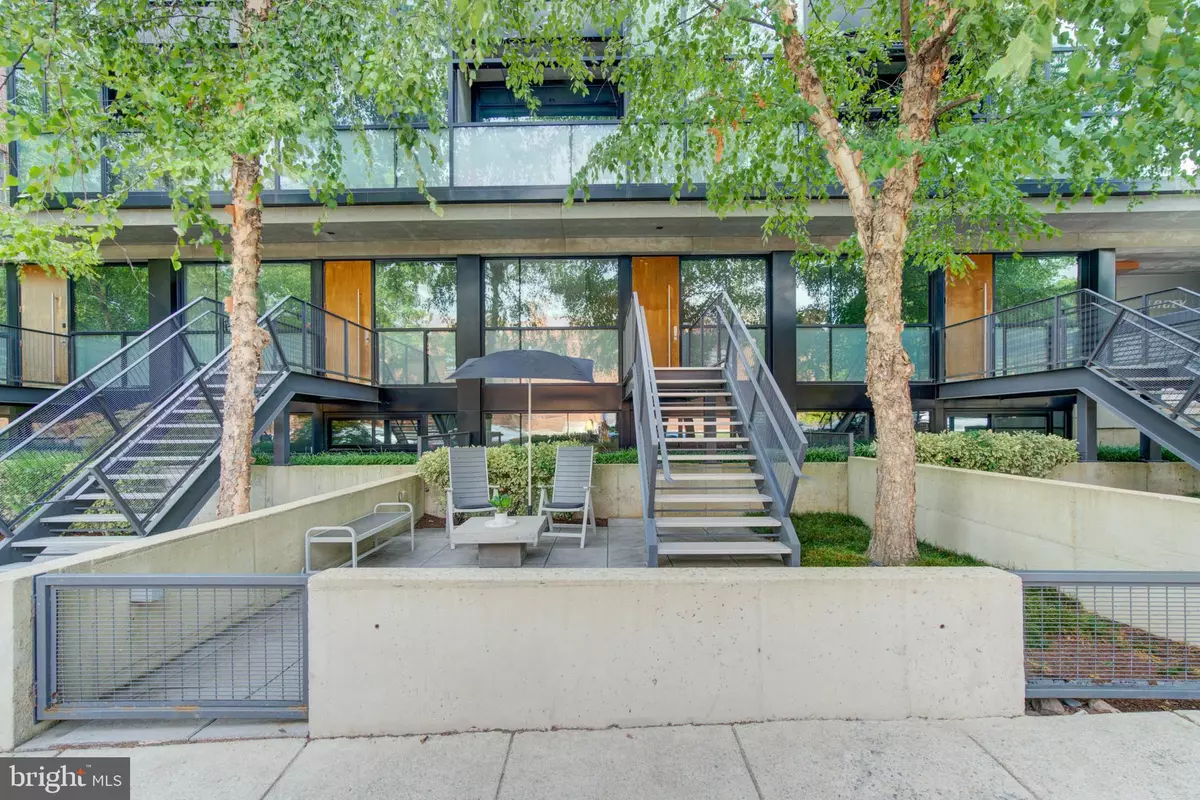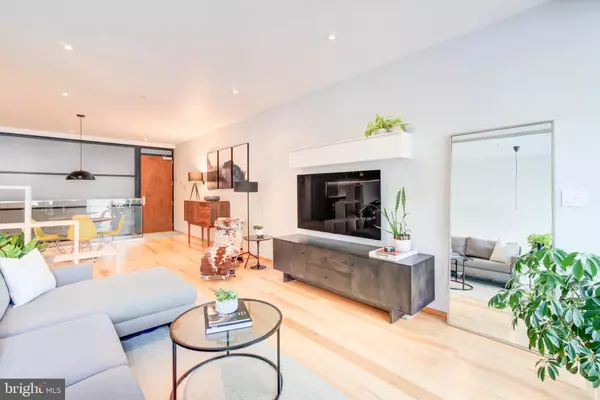
2250 11TH ST NW #102 Washington, DC 20001
1 Bed
1 Bath
1,080 SqFt
UPDATED:
10/23/2024 02:41 PM
Key Details
Property Type Condo
Sub Type Condo/Co-op
Listing Status Active
Purchase Type For Sale
Square Footage 1,080 sqft
Price per Sqft $648
Subdivision Old City #2
MLS Listing ID DCDC2134304
Style Contemporary
Bedrooms 1
Full Baths 1
Condo Fees $525/mo
HOA Y/N N
Abv Grd Liv Area 1,080
Originating Board BRIGHT
Year Built 2008
Annual Tax Amount $5,310
Tax Year 2022
Property Description
Highlights:
-Floor-to-ceiling windows for tons of natural light
-Private patio and entrance-- really makes you feel like you live in a home instead of a building!
-Italian Snaidero kitchen cabinetry, Corian countertops, and Miele, Bertazzoni, Bosche, and Fisher & Paykel appliances.
-High ceilings and beautiful blond hardwood floors
-Spacious bedroom with vaulted ceiling and walk-in closet
-Oversized bathroom with a frameless shower
-Fully furnished building rooftop deck with views of the Washington Monument
-One assigned parking spot
-Pet-friendly building with a low condo fee
Just three blocks from the metro, Whole Foods, and endless shopping, dining, and entertainment options! Note from the owners below: “The luxurious, timeless, and modern design is why we bought it. We've stayed for 14 years (as the original owners) because of its spaciousness - more than most units of similar size thanks to ample closet space and airy layout with lots of natural light, high ceilings, glass walls, hardwood floors, and 2 levels. The privacy of having our own entrance and patio makes it feel more like a house than a condo. Plus, the excellent construction and noise-proof walls, windows, and ceilings create a peaceful, secluded environment that's hard to find in condo living.”
Location
State DC
County Washington
Zoning R5B
Rooms
Other Rooms Living Room, Dining Room, Primary Bedroom, Kitchen, Laundry, Full Bath
Interior
Interior Features Wood Floors, Floor Plan - Open, Kitchen - Gourmet, Bathroom - Walk-In Shower, Combination Kitchen/Dining, Recessed Lighting, Walk-in Closet(s)
Hot Water Electric
Heating Forced Air
Cooling Central A/C
Flooring Hardwood
Equipment Built-In Microwave, Dishwasher, Disposal, Dryer, Oven/Range - Electric, Refrigerator, Washer, Water Heater
Furnishings No
Fireplace N
Window Features Insulated
Appliance Built-In Microwave, Dishwasher, Disposal, Dryer, Oven/Range - Electric, Refrigerator, Washer, Water Heater
Heat Source Electric
Laundry Dryer In Unit, Washer In Unit
Exterior
Exterior Feature Patio(s)
Garage Spaces 1.0
Parking On Site 1
Fence Other
Utilities Available Electric Available, Natural Gas Available, Sewer Available, Water Available
Amenities Available Elevator
Waterfront N
Water Access N
View City
Accessibility 32\"+ wide Doors
Porch Patio(s)
Parking Type Off Street, Parking Lot
Total Parking Spaces 1
Garage N
Building
Story 2
Unit Features Garden 1 - 4 Floors
Sewer Public Sewer
Water Public
Architectural Style Contemporary
Level or Stories 2
Additional Building Above Grade, Below Grade
Structure Type 9'+ Ceilings,Vaulted Ceilings
New Construction N
Schools
School District District Of Columbia Public Schools
Others
Pets Allowed Y
HOA Fee Include Ext Bldg Maint,Sewer,Trash,Water,Snow Removal,Management,Gas
Senior Community No
Tax ID 0302//2026
Ownership Condominium
Special Listing Condition Standard
Pets Description Cats OK, Dogs OK

Get More Information






