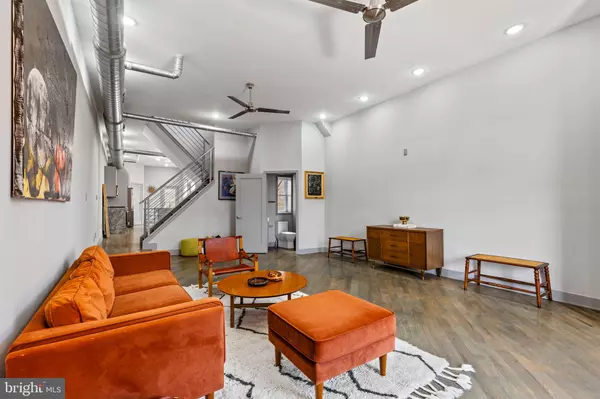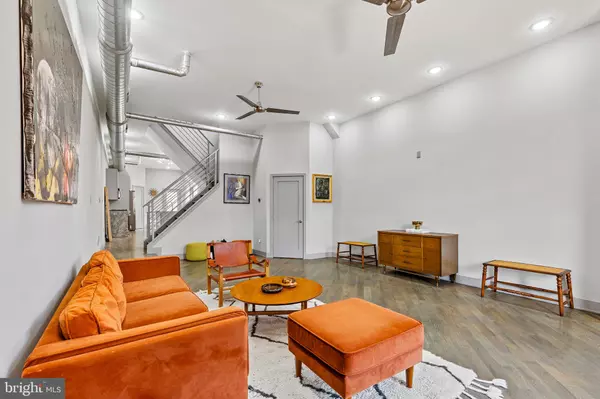
1514 N 25TH ST Philadelphia, PA 19121
3 Beds
3 Baths
2,470 SqFt
OPEN HOUSE
Sun Nov 03, 3:00pm - 4:00pm
UPDATED:
10/30/2024 03:31 PM
Key Details
Property Type Townhouse
Sub Type Interior Row/Townhouse
Listing Status Active
Purchase Type For Sale
Square Footage 2,470 sqft
Price per Sqft $141
Subdivision Brewerytown
MLS Listing ID PAPH2407690
Style Straight Thru
Bedrooms 3
Full Baths 2
Half Baths 1
HOA Y/N N
Abv Grd Liv Area 2,120
Originating Board BRIGHT
Year Built 1925
Annual Tax Amount $1,570
Tax Year 2024
Lot Size 1,513 Sqft
Acres 0.03
Lot Dimensions 18.00 x 84.00
Property Description
Location
State PA
County Philadelphia
Area 19121 (19121)
Zoning RSA5
Rooms
Basement Fully Finished
Interior
Hot Water Natural Gas
Heating Central
Cooling Central A/C
Fireplace N
Heat Source Natural Gas
Exterior
Waterfront N
Water Access N
Accessibility None
Parking Type On Street
Garage N
Building
Story 2
Foundation Brick/Mortar
Sewer Public Sewer
Water Public
Architectural Style Straight Thru
Level or Stories 2
Additional Building Above Grade, Below Grade
New Construction N
Schools
School District Philadelphia City
Others
Senior Community No
Tax ID 871538890
Ownership Fee Simple
SqFt Source Assessor
Acceptable Financing Conventional, FHA, VA
Listing Terms Conventional, FHA, VA
Financing Conventional,FHA,VA
Special Listing Condition Standard

Get More Information






