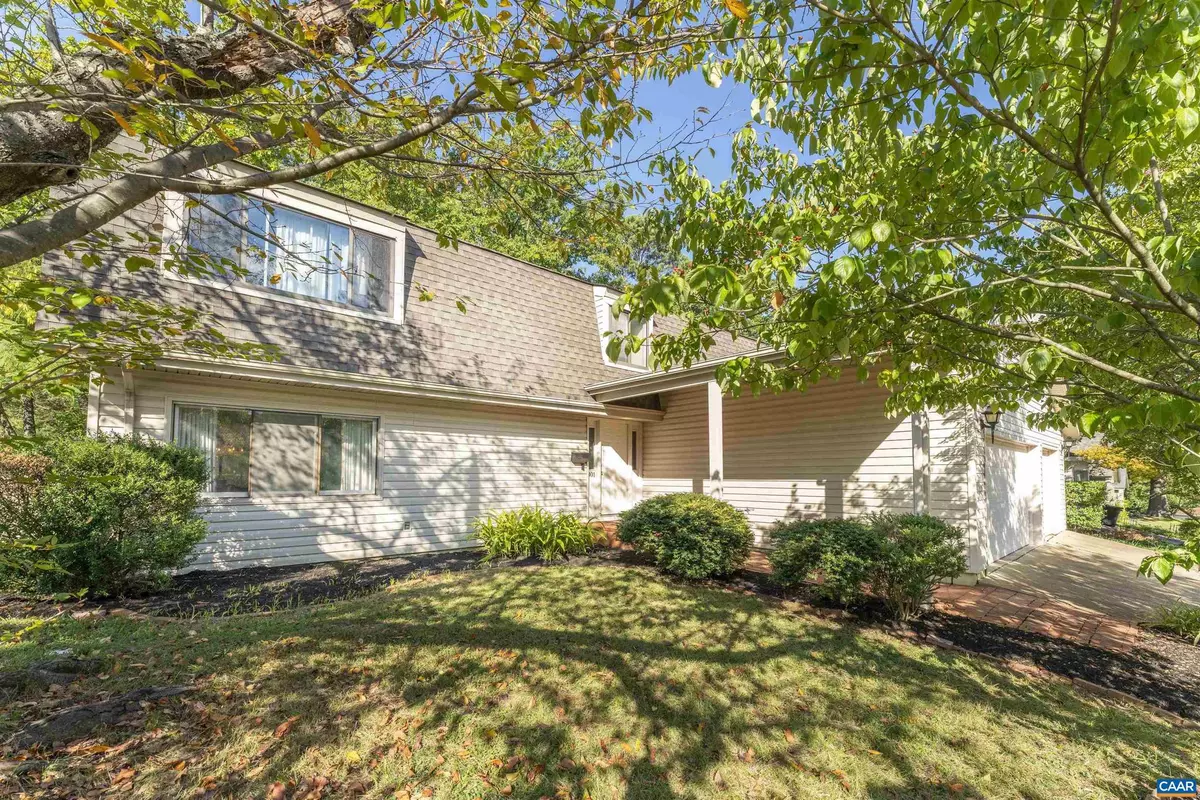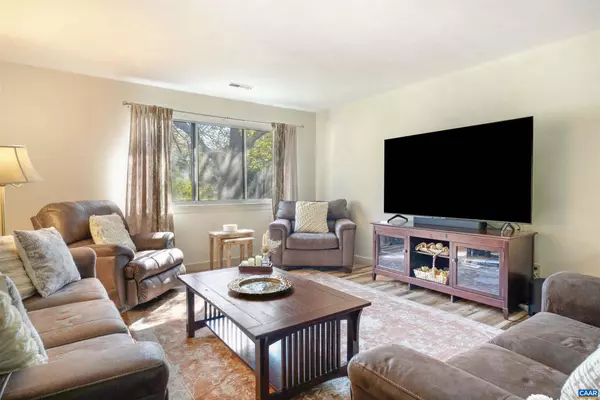
301 LAKE FOREST LN Charlottesville, VA 22901
5 Beds
3 Baths
3,145 SqFt
UPDATED:
10/21/2024 05:50 PM
Key Details
Property Type Single Family Home
Sub Type Detached
Listing Status Pending
Purchase Type For Sale
Square Footage 3,145 sqft
Price per Sqft $152
Subdivision Unknown
MLS Listing ID 657667
Style Other
Bedrooms 5
Full Baths 3
HOA Fees $90/mo
HOA Y/N Y
Abv Grd Liv Area 3,145
Originating Board CAAR
Year Built 1972
Annual Tax Amount $4,171
Tax Year 2024
Lot Size 6,098 Sqft
Acres 0.14
Property Description
Location
State VA
County Albemarle
Zoning R-1
Rooms
Other Rooms Dining Room, Kitchen, Family Room, Foyer, Laundry, Full Bath, Additional Bedroom
Main Level Bedrooms 1
Interior
Heating Forced Air, Heat Pump(s)
Cooling Central A/C, Heat Pump(s)
Flooring Carpet, Wood, Vinyl
Fireplaces Number 2
Fireplaces Type Brick, Wood
Inclusions All kitchen appliances, washer, dryer.
Equipment Dryer, Washer/Dryer Hookups Only, Washer
Fireplace Y
Appliance Dryer, Washer/Dryer Hookups Only, Washer
Heat Source Natural Gas
Exterior
Roof Type Architectural Shingle
Accessibility None
Garage N
Building
Story 2
Foundation Slab
Sewer Public Sewer
Water Public
Architectural Style Other
Level or Stories 2
Additional Building Above Grade, Below Grade
New Construction N
Schools
Middle Schools Burley
High Schools Albemarle
School District Albemarle County Public Schools
Others
HOA Fee Include Common Area Maintenance,Cable TV,Trash
Ownership Other
Special Listing Condition Standard

Get More Information






