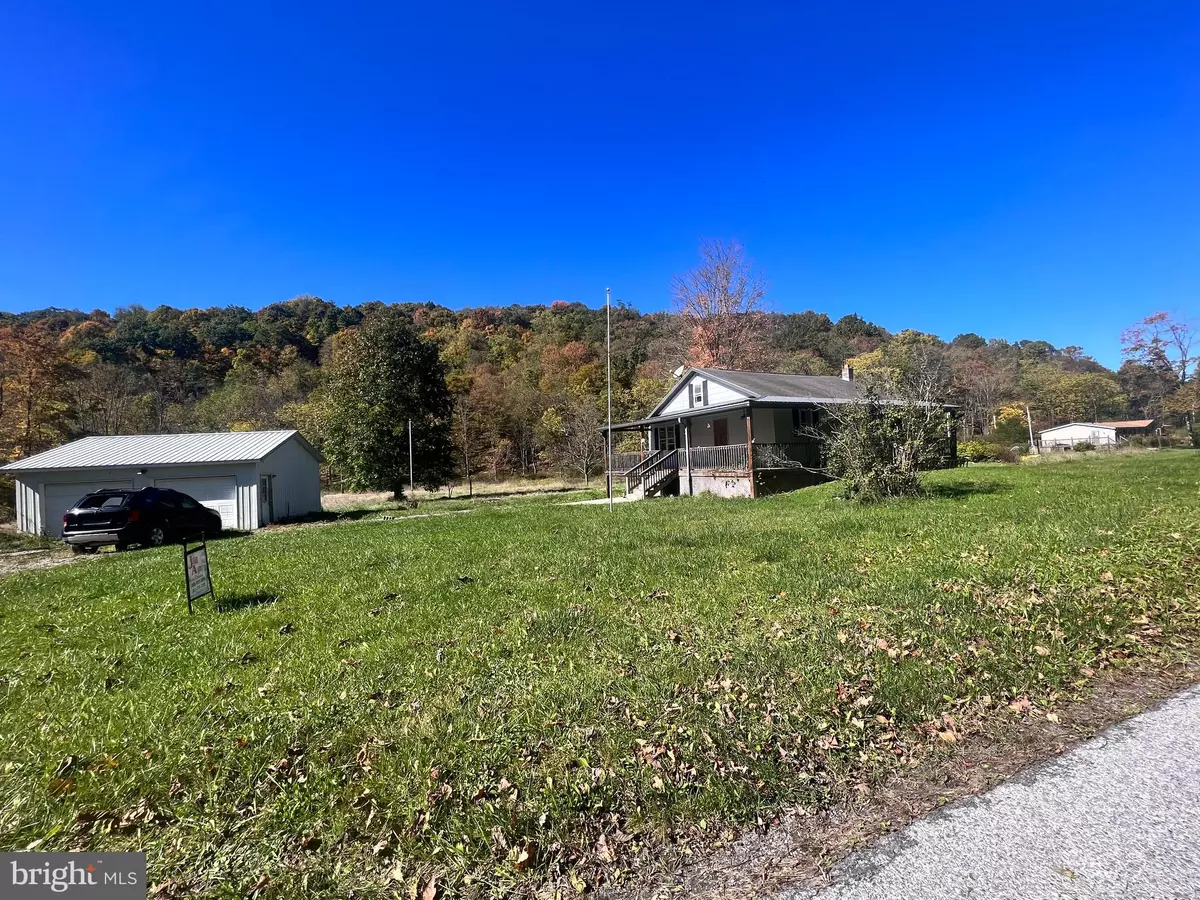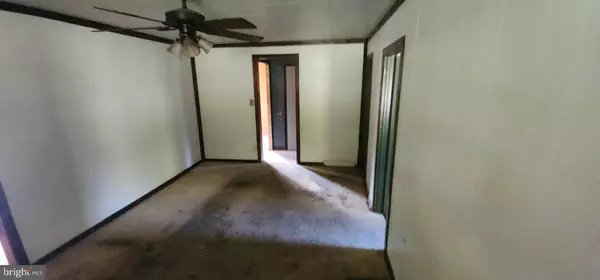
427 BUCK FALLS RD Bedford, PA 15522
3 Beds
1 Bath
990 SqFt
UPDATED:
10/26/2024 04:40 PM
Key Details
Property Type Single Family Home
Sub Type Detached
Listing Status Under Contract
Purchase Type For Sale
Square Footage 990 sqft
Price per Sqft $95
Subdivision Cumb Valley Twp
MLS Listing ID PABD2002236
Style Ranch/Rambler
Bedrooms 3
Full Baths 1
HOA Y/N N
Abv Grd Liv Area 990
Originating Board BRIGHT
Year Built 1950
Annual Tax Amount $1,254
Tax Year 2024
Lot Size 1.770 Acres
Acres 1.77
Property Description
Welcome to your serene escape in the heart of Bedford, PA! This delightful property offers a perfect blend of rustic charm and modern convenience. Nestled on a spacious lot (1.766 acres), this home features:
3 Cozy Bedrooms: Each room is designed for comfort, with ample natural light and serene views of the surrounding landscape.
1 Full Bathroom: Updated with modern fixtures and a soothing color palette.
Inviting Living Spaces: The living room boasts a warm, welcoming atmosphere, perfect for family gatherings or quiet evenings.
Functional Kitchen
Expansive Outdoor Area: Enjoy the beauty of nature with a large yard, ideal for gardening, outdoor activities, or simply relaxing.
Detached 2-Car Garage: Provides ample space for vehicles and additional storage.
Wrap-Around Porch: Perfect for enjoying your morning coffee or evening sunsets.
This property is conveniently located with easy access to both Cumberland, MD, and Bedford, PA, offering the best of both worlds. Whether you’re looking for a peaceful retreat or a place to call home, 474 Buck Falls Road is a must-see!
Sold as-is, no repairs allowed before settlement - cash or as-is financing required.
Location
State PA
County Bedford
Area Cumberland Valley Twp (154070)
Zoning CALL OFFICE
Rooms
Other Rooms Living Room, Bedroom 2, Bedroom 3, Kitchen, Basement, Bedroom 1, Bathroom 1, Attic
Basement Walkout Level, Unfinished, Outside Entrance, Interior Access, Full
Main Level Bedrooms 3
Interior
Interior Features Attic
Hot Water Electric
Heating Forced Air
Cooling Central A/C, Ceiling Fan(s)
Equipment Washer/Dryer Stacked, Washer, Dryer
Appliance Washer/Dryer Stacked, Washer, Dryer
Heat Source Oil
Laundry Basement, Hookup
Exterior
Exterior Feature Wrap Around
Garage Garage Door Opener
Garage Spaces 2.0
Waterfront N
Water Access N
Accessibility None
Porch Wrap Around
Parking Type Detached Garage
Total Parking Spaces 2
Garage Y
Building
Lot Description Backs to Trees
Story 2
Foundation Permanent
Sewer Septic Exists
Water Well
Architectural Style Ranch/Rambler
Level or Stories 2
Additional Building Above Grade
New Construction N
Schools
School District Bedford Area
Others
Senior Community No
Tax ID 070006395 & 070006396
Ownership Fee Simple
SqFt Source Estimated
Acceptable Financing Cash, Conventional, FHA 203(k), Other
Listing Terms Cash, Conventional, FHA 203(k), Other
Financing Cash,Conventional,FHA 203(k),Other
Special Listing Condition REO (Real Estate Owned)

Get More Information






