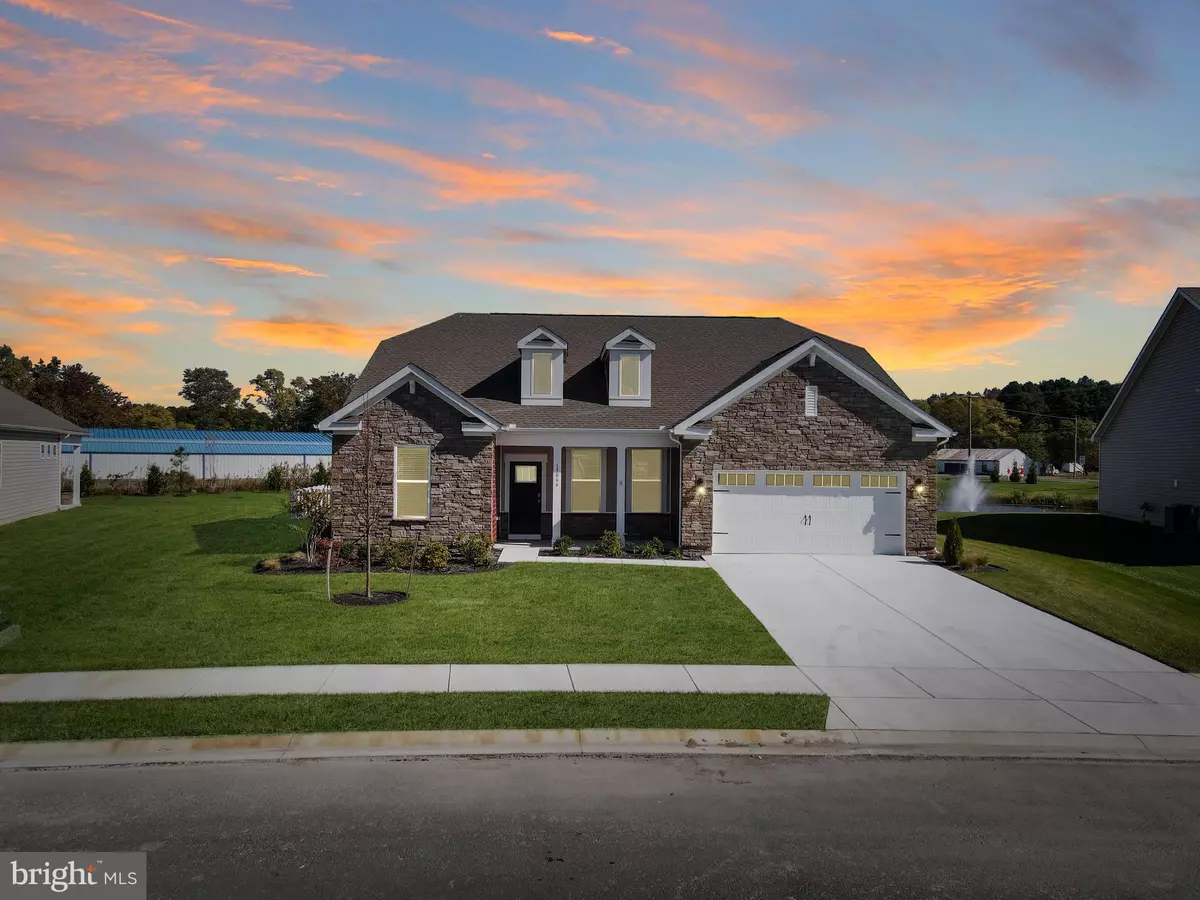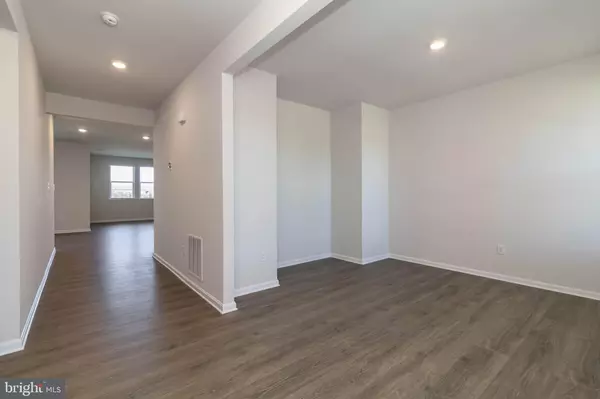
19066 LILLY POND CIR Selbyville, DE 19975
3 Beds
2 Baths
2,082 SqFt
UPDATED:
11/06/2024 06:03 PM
Key Details
Property Type Single Family Home
Sub Type Detached
Listing Status Active
Purchase Type For Sale
Square Footage 2,082 sqft
Price per Sqft $232
Subdivision Coastal Villages
MLS Listing ID DESU2072202
Style Contemporary,Ranch/Rambler
Bedrooms 3
Full Baths 2
HOA Fees $140/mo
HOA Y/N Y
Abv Grd Liv Area 2,082
Originating Board BRIGHT
Year Built 2024
Annual Tax Amount $1,726
Tax Year 2024
Lot Size 9,841 Sqft
Acres 0.23
Lot Dimensions 0.00 x 0.00
Property Description
Step inside and be greeted by a warm gas fireplace that serves as the heart of the living space, creating a cozy atmosphere for gatherings with family and friends. The spacious layout flows effortlessly from the living area to the dining space and the modern kitchen, making it ideal for hosting those unforgettable soirées or simply enjoying quiet evenings at home.
This delightful abode features 3 spacious bedrooms and 2 beautifully appointed bathrooms, providing an abundance of space for everyone. The master suite is a true retreat, complete with ample natural light and a tranquil en-suite bath, ensuring your personal oasis is just a step away.
Outside, the fenced backyard beckons you to embrace the coastal lifestyle. Imagine morning coffee on the patio, evening barbecues, or a weekend gathering in your own private outdoor paradise. The 2-car garage adds convenience, offering plenty of storage for your beach gear and beyond.
Situated in a sought-after coastal community, you’ll enjoy easy access to pristine beaches, vibrant local shops, and delectable dining options. Whether you’re a first-time homebuyer, looking to downsize, or seeking a vacation retreat, this charming ranch is the perfect canvas for your next chapter.
Don’t miss out on this incredible opportunity! Schedule your private tour today and embrace the coastal life you’ve always dreamed of
Location
State DE
County Sussex
Area Baltimore Hundred (31001)
Zoning TN
Direction West
Rooms
Main Level Bedrooms 3
Interior
Interior Features Carpet, Combination Kitchen/Living, Entry Level Bedroom, Dining Area, Floor Plan - Open, Kitchen - Eat-In, Kitchen - Island, Pantry, Primary Bath(s), Recessed Lighting, Bathroom - Stall Shower, Bathroom - Tub Shower, Upgraded Countertops, Walk-in Closet(s), Window Treatments
Hot Water Natural Gas, Tankless
Cooling Central A/C, Programmable Thermostat
Flooring Carpet, Laminate Plank
Fireplaces Number 1
Fireplaces Type Gas/Propane
Equipment Dishwasher, Disposal, Dryer - Electric, Energy Efficient Appliances, Microwave, Oven/Range - Gas, Refrigerator, Stainless Steel Appliances, Washer, Water Heater - Tankless
Furnishings No
Fireplace Y
Window Features Energy Efficient
Appliance Dishwasher, Disposal, Dryer - Electric, Energy Efficient Appliances, Microwave, Oven/Range - Gas, Refrigerator, Stainless Steel Appliances, Washer, Water Heater - Tankless
Heat Source Natural Gas
Laundry Dryer In Unit, Main Floor, Washer In Unit
Exterior
Exterior Feature Porch(es)
Garage Garage - Front Entry, Inside Access
Garage Spaces 6.0
Fence Rear, Vinyl
Amenities Available Club House, Pool - Outdoor
Waterfront N
Water Access N
View Pond
Roof Type Architectural Shingle
Accessibility 2+ Access Exits
Porch Porch(es)
Road Frontage HOA, City/County
Attached Garage 2
Total Parking Spaces 6
Garage Y
Building
Lot Description Backs - Open Common Area
Story 1
Foundation Slab
Sewer Public Sewer
Water Public
Architectural Style Contemporary, Ranch/Rambler
Level or Stories 1
Additional Building Above Grade, Below Grade
Structure Type 9'+ Ceilings,Dry Wall
New Construction Y
Schools
High Schools Indian River
School District Indian River
Others
Pets Allowed Y
HOA Fee Include Common Area Maintenance,Lawn Maintenance
Senior Community No
Tax ID 533-17.00-1250.00
Ownership Fee Simple
SqFt Source Estimated
Security Features Carbon Monoxide Detector(s),Smoke Detector
Acceptable Financing Cash, Conventional, FHA, USDA, VA
Horse Property N
Listing Terms Cash, Conventional, FHA, USDA, VA
Financing Cash,Conventional,FHA,USDA,VA
Special Listing Condition Standard
Pets Description Cats OK, Dogs OK

Get More Information






