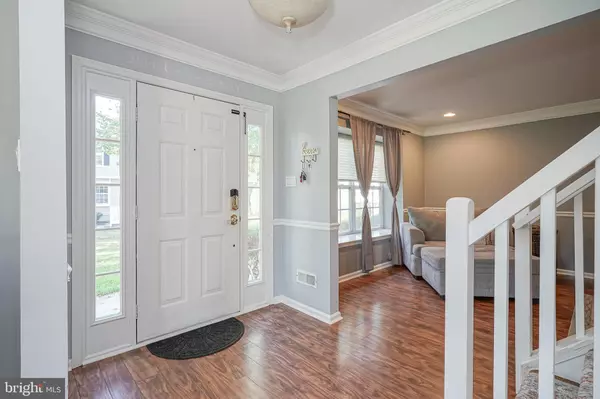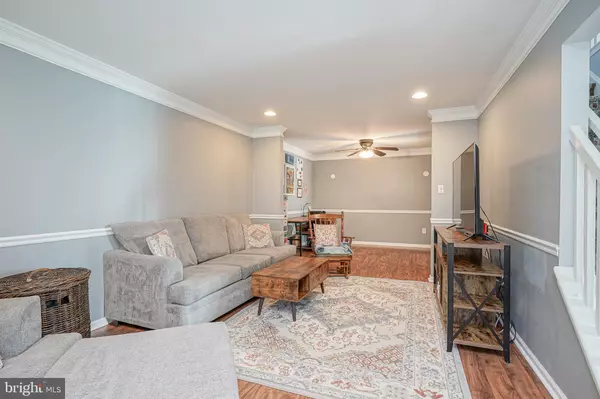
5205 BALTIMORE DR Marlton, NJ 08053
3 Beds
3 Baths
1,688 SqFt
UPDATED:
10/23/2024 01:55 PM
Key Details
Property Type Condo
Sub Type Condo/Co-op
Listing Status Pending
Purchase Type For Rent
Square Footage 1,688 sqft
Subdivision Delancey Place
MLS Listing ID NJBL2074336
Style Other
Bedrooms 3
Full Baths 2
Half Baths 1
Condo Fees $265/mo
HOA Y/N N
Abv Grd Liv Area 1,688
Originating Board BRIGHT
Year Built 2002
Lot Dimensions 0.00 x 0.00
Property Description
Location
State NJ
County Burlington
Area Evesham Twp (20313)
Zoning AH-2
Interior
Hot Water Natural Gas
Heating Forced Air
Cooling Central A/C
Fireplaces Number 1
Fireplaces Type Gas/Propane
Inclusions Refrigerator Microwave Dishwasher Garbage disposal Washer Dryer
Fireplace Y
Heat Source Natural Gas
Laundry Upper Floor
Exterior
Exterior Feature Patio(s)
Amenities Available Tot Lots/Playground
Waterfront N
Water Access N
Accessibility None
Porch Patio(s)
Garage N
Building
Story 2
Foundation Concrete Perimeter
Sewer Public Sewer
Water Public
Architectural Style Other
Level or Stories 2
Additional Building Above Grade, Below Grade
New Construction N
Schools
School District Evesham Township
Others
Pets Allowed Y
HOA Fee Include Common Area Maintenance,Lawn Maintenance,Snow Removal,Trash,Ext Bldg Maint
Senior Community No
Tax ID 13-00016-00004 02-C5205
Ownership Other
SqFt Source Assessor
Pets Description Case by Case Basis, Size/Weight Restriction, Number Limit, Dogs OK

Get More Information






