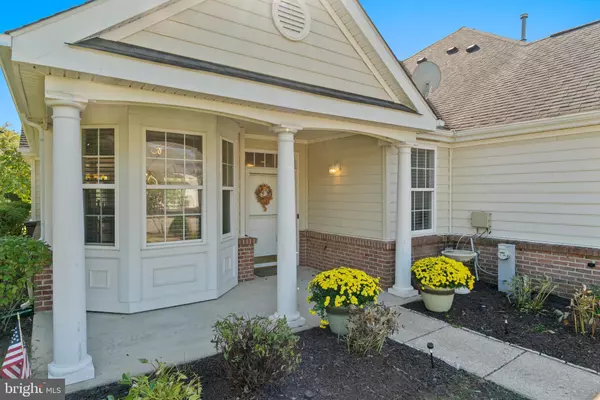
13209 WRIGHT PL Upper Marlboro, MD 20774
2 Beds
2 Baths
1,744 SqFt
UPDATED:
11/20/2024 11:08 PM
Key Details
Property Type Townhouse
Sub Type End of Row/Townhouse
Listing Status Under Contract
Purchase Type For Sale
Square Footage 1,744 sqft
Price per Sqft $258
Subdivision Cameron Grove
MLS Listing ID MDPG2127832
Style Colonial,Cottage
Bedrooms 2
Full Baths 2
HOA Fees $217/mo
HOA Y/N Y
Abv Grd Liv Area 1,744
Originating Board BRIGHT
Year Built 2005
Annual Tax Amount $5,454
Tax Year 2024
Lot Size 5,700 Sqft
Acres 0.13
Property Description
Discover Cameron Grove: A vibrant 55+ community located in Upper Marlboro, Maryland. Designed for active adults, this 740-home neighborhood offers an exceptional, low-maintenance lifestyle in a prime location. Just 35 minutes from Washington, D.C., and 45 minutes from Baltimore, Cameron Grove allows residents to enjoy city attractions while maintaining a peaceful, resort-style retreat.
Modern Homes & Thoughtful Designs: At Cameron Grove, you’ll find a variety of home options, including condominiums, attached cottage homes, and single-family homes.
Resort-Style Amenities for an Active Lifestyle: The heart of Cameron Grove is the 20,000-square-foot Resort Center, a hub for socializing and recreation. The center includes:
* Indoor pool, fitness center, and aerobics studio for staying fit.
* Game rooms for billiards, card games, and more.
* A movie theater, lounge, and bar for entertainment and relaxation.
* Arts & crafts studio, ballroom, and conference room for creative and social events.
* Business and computer lab for residents to stay connected.
Outdoor amenities are just as impressive, featuring:
*A large pool with a spacious patio.
*Two tennis courts, a softball field, and walking/biking trails.
*A dog park, event pavilion and scenic ponds for serene outdoor living.
Convenient Location & Surrounding Attractions: Residents enjoy easy access to daily needs with nearby stores like Weis Markets, Giant Food, Target, and CVS. For healthcare, top providers like UM Bowie Health Center and Virginia Hospital Center are within close reach.
Entertainment and outdoor adventure are never far. Cameron Grove is near popular attractions like Six Flags. For nature lovers, nearby parks such as Watkins Regional Park and Oak Creek West offer plenty of space to explore, while golfers can enjoy tee time at local courses like Oak Creek Golf Club.
Low-Maintenance Living: Cameron Grove’s homeowners’ association ensures that all community amenities, grounds, and home exteriors are well-maintained, giving residents more time to enjoy the lifestyle they deserve. Services include lawn care, snow removal, and trash collection, making day-to-day life worry-free.
Embrace the Cameron Grove Lifestyle: Cameron Grove offers more than just beautiful homes and amenities—it’s a community where you can connect with neighbors and enjoy a rich social life. From movie nights and game nights to tennis and pickleball tournaments, there's always something to do. Plus, with easy access to major metropolitan areas and Ronald Reagan Washington National Airport just 40 minutes away, the possibilities for adventure are endless.
Make Your Move to Cameron Grove: Experience the perfect blend of comfort, convenience, and community at Cameron Grove. If you're looking for a new place to call home and want to explore the best in 55+ living, Cameron Grove in Upper Marlboro, Maryland, has it all!
Location
State MD
County Prince Georges
Zoning LCD
Rooms
Other Rooms Living Room, Primary Bedroom, Bedroom 2, Kitchen, Den, Foyer, Laundry, Primary Bathroom
Main Level Bedrooms 2
Interior
Interior Features Bathroom - Walk-In Shower, Ceiling Fan(s), Floor Plan - Open, Kitchen - Island
Hot Water Natural Gas
Heating Central
Cooling Central A/C, Ceiling Fan(s)
Fireplaces Number 1
Equipment Built-In Microwave, Dishwasher, Disposal, Dryer - Electric, Icemaker, Oven/Range - Gas, Refrigerator, Washer
Fireplace Y
Appliance Built-In Microwave, Dishwasher, Disposal, Dryer - Electric, Icemaker, Oven/Range - Gas, Refrigerator, Washer
Heat Source Natural Gas
Laundry Main Floor, Washer In Unit, Dryer In Unit
Exterior
Garage Garage - Front Entry
Garage Spaces 4.0
Amenities Available Tennis Courts, Swimming Pool, Security, Sauna, Retirement Community, Recreational Center, Pool - Outdoor, Pool - Indoor, Party Room, Picnic Area, Library, Lake, Jog/Walk Path, Game Room, Fitness Center, Fax/Copying, Exercise Room, Dining Rooms, Dog Park, Community Center, Billiard Room
Waterfront N
Water Access N
Accessibility 32\"+ wide Doors
Attached Garage 2
Total Parking Spaces 4
Garage Y
Building
Lot Description Backs to Trees, Cul-de-sac
Story 1
Foundation Slab
Sewer Public Sewer
Water Public
Architectural Style Colonial, Cottage
Level or Stories 1
Additional Building Above Grade, Below Grade
New Construction N
Schools
Elementary Schools Perrywood
Middle Schools Kettering
High Schools Dr. Henry A. Wise, Jr.
School District Prince George'S County Public Schools
Others
Pets Allowed Y
HOA Fee Include Pool(s),Sauna,Recreation Facility,Common Area Maintenance
Senior Community Yes
Age Restriction 55
Tax ID 17073581139
Ownership Fee Simple
SqFt Source Assessor
Acceptable Financing Conventional, VA, FHA
Horse Property N
Listing Terms Conventional, VA, FHA
Financing Conventional,VA,FHA
Special Listing Condition Standard
Pets Description No Pet Restrictions

Get More Information






