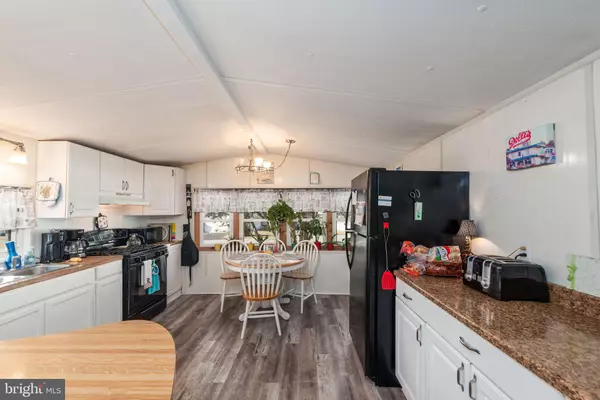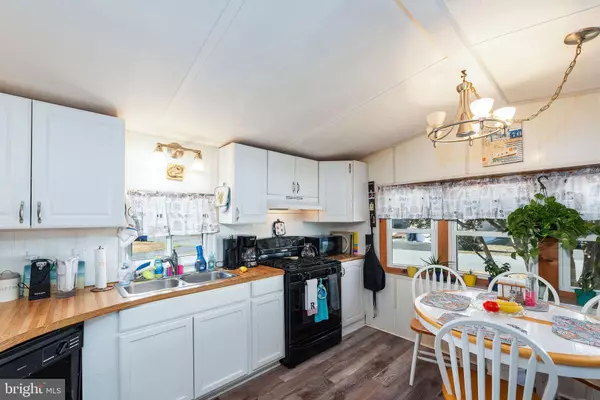
20025 DELAWARE AVE #J47 Rehoboth Beach, DE 19971
2 Beds
2 Baths
1,200 SqFt
UPDATED:
11/07/2024 05:10 PM
Key Details
Property Type Manufactured Home
Sub Type Manufactured
Listing Status Active
Purchase Type For Sale
Square Footage 1,200 sqft
Price per Sqft $91
Subdivision Sea Air Mobile City
MLS Listing ID DESU2072316
Style Modular/Pre-Fabricated
Bedrooms 2
Full Baths 2
HOA Y/N N
Abv Grd Liv Area 1,200
Originating Board BRIGHT
Land Lease Amount 670.0
Land Lease Frequency Monthly
Year Built 1985
Property Description
Location
State DE
County Sussex
Area Lewes Rehoboth Hundred (31009)
Zoning TP
Rooms
Main Level Bedrooms 2
Interior
Interior Features Kitchen - Country, Kitchen - Eat-In, WhirlPool/HotTub, Window Treatments
Hot Water Electric
Heating Heat Pump(s)
Cooling Heat Pump(s)
Flooring Carpet, Vinyl
Equipment Dishwasher, Dryer - Electric, Washer, Oven/Range - Electric, Refrigerator, Water Heater
Fireplace N
Window Features Insulated,Screens
Appliance Dishwasher, Dryer - Electric, Washer, Oven/Range - Electric, Refrigerator, Water Heater
Heat Source Electric
Exterior
Utilities Available Cable TV Available, Electric Available
Waterfront N
Water Access N
Roof Type Architectural Shingle
Accessibility Accessible Switches/Outlets
Road Frontage Public
Garage N
Building
Lot Description Cleared
Story 1
Foundation Pillar/Post/Pier, Crawl Space
Sewer Public Sewer
Water Public
Architectural Style Modular/Pre-Fabricated
Level or Stories 1
Additional Building Above Grade
New Construction N
Schools
School District Cape Henlopen
Others
Pets Allowed Y
Senior Community No
Tax ID 334 13 310
Ownership Land Lease
SqFt Source Estimated
Acceptable Financing Cash, Conventional
Listing Terms Cash, Conventional
Financing Cash,Conventional
Special Listing Condition Standard
Pets Description Cats OK, Dogs OK, Breed Restrictions

Get More Information






