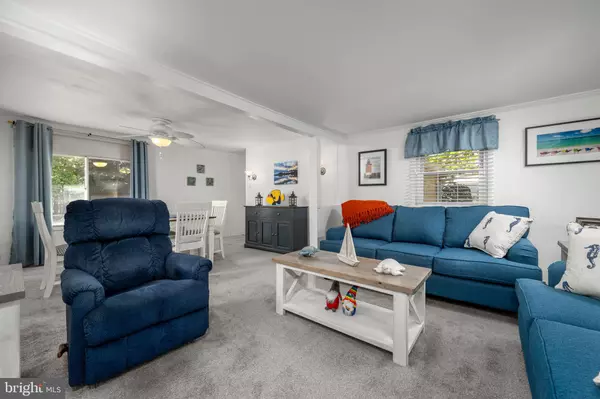
36223 W ESTATE DR #3426 Rehoboth Beach, DE 19971
3 Beds
2 Baths
UPDATED:
11/06/2024 07:04 PM
Key Details
Property Type Mobile Home
Sub Type Mobile Pre 1976
Listing Status Active
Purchase Type For Sale
Subdivision Camelot Meadows
MLS Listing ID DESU2072020
Style Ranch/Rambler
Bedrooms 3
Full Baths 2
HOA Y/N N
Originating Board BRIGHT
Land Lease Amount 739.0
Land Lease Frequency Monthly
Year Built 1973
Annual Tax Amount $286
Tax Year 2024
Lot Dimensions 0.00 x 0.00
Property Description
The Living Room/ Dining Room is a large open and bright space for entertaining too.
Outside there is a large wrap around deck and a newer shed for storage. And the current lease is transferrable too. Buy now and thank yourself all season long and for years to come.
Location
State DE
County Sussex
Area Lewes Rehoboth Hundred (31009)
Zoning RESIDENTIAL
Rooms
Other Rooms Living Room, Dining Room, Bedroom 2, Bedroom 3, Kitchen, Bedroom 1, Bathroom 1, Bathroom 2
Main Level Bedrooms 3
Interior
Interior Features Bathroom - Tub Shower, Bathroom - Stall Shower, Breakfast Area, Carpet, Ceiling Fan(s), Combination Dining/Living, Entry Level Bedroom, Kitchen - Eat-In, Window Treatments
Hot Water Electric
Heating Forced Air
Cooling Ceiling Fan(s), Central A/C
Flooring Carpet, Luxury Vinyl Plank, Laminate Plank
Equipment Dryer - Electric, Washer, Water Heater
Furnishings No
Fireplace N
Appliance Dryer - Electric, Washer, Water Heater
Heat Source Oil
Exterior
Exterior Feature Deck(s), Wrap Around
Garage Spaces 2.0
Fence Partially
Waterfront N
Water Access N
Roof Type Fiberglass
Street Surface Black Top
Accessibility None
Porch Deck(s), Wrap Around
Road Frontage Private
Total Parking Spaces 2
Garage N
Building
Story 1
Sewer Public Sewer
Water Public
Architectural Style Ranch/Rambler
Level or Stories 1
Additional Building Above Grade, Below Grade
New Construction N
Schools
School District Cape Henlopen
Others
Senior Community No
Tax ID 334-13.00-304.00-3426
Ownership Land Lease
SqFt Source Estimated
Acceptable Financing Cash, Other
Listing Terms Cash, Other
Financing Cash,Other
Special Listing Condition Standard

Get More Information






