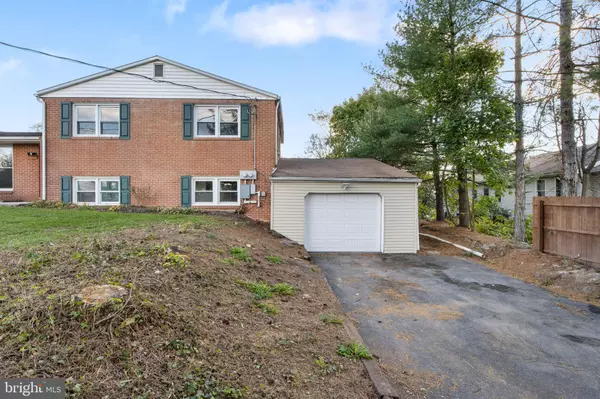
65-B RED MILL RD #65B Etters, PA 17319
2 Beds
1 Bath
1,084 SqFt
UPDATED:
10/28/2024 01:28 PM
Key Details
Property Type Condo
Sub Type Condo/Co-op
Listing Status Active
Purchase Type For Sale
Square Footage 1,084 sqft
Price per Sqft $142
Subdivision Red Mill Condos
MLS Listing ID PAYK2070268
Style Ranch/Rambler
Bedrooms 2
Full Baths 1
Condo Fees $155/qua
HOA Y/N N
Abv Grd Liv Area 1,084
Originating Board BRIGHT
Year Built 1962
Annual Tax Amount $1,708
Tax Year 2024
Property Description
Location
State PA
County York
Area Newberry Twp (15239)
Zoning RESIDENTIAL
Rooms
Other Rooms Bonus Room
Basement Partially Finished
Main Level Bedrooms 2
Interior
Interior Features Kitchen - Table Space
Hot Water Electric
Heating Baseboard - Electric
Cooling Window Unit(s)
Flooring Carpet, Laminated
Inclusions Dishwasher, Stove
Equipment Dishwasher, Oven/Range - Electric
Fireplace N
Appliance Dishwasher, Oven/Range - Electric
Heat Source Electric
Laundry Basement
Exterior
Garage Garage - Front Entry
Garage Spaces 1.0
Amenities Available None
Waterfront N
Water Access N
Roof Type Shingle
Accessibility Level Entry - Main
Parking Type Driveway, Attached Garage
Attached Garage 1
Total Parking Spaces 1
Garage Y
Building
Story 1
Foundation Block
Sewer Public Sewer
Water Public
Architectural Style Ranch/Rambler
Level or Stories 1
Additional Building Above Grade, Below Grade
Structure Type Dry Wall
New Construction N
Schools
School District West Shore
Others
Pets Allowed Y
HOA Fee Include Snow Removal,Lawn Maintenance
Senior Community No
Tax ID 39-000-25-0006-00-C0002
Ownership Condominium
Acceptable Financing Conventional, Cash
Listing Terms Conventional, Cash
Financing Conventional,Cash
Special Listing Condition Standard
Pets Description No Pet Restrictions

Get More Information






