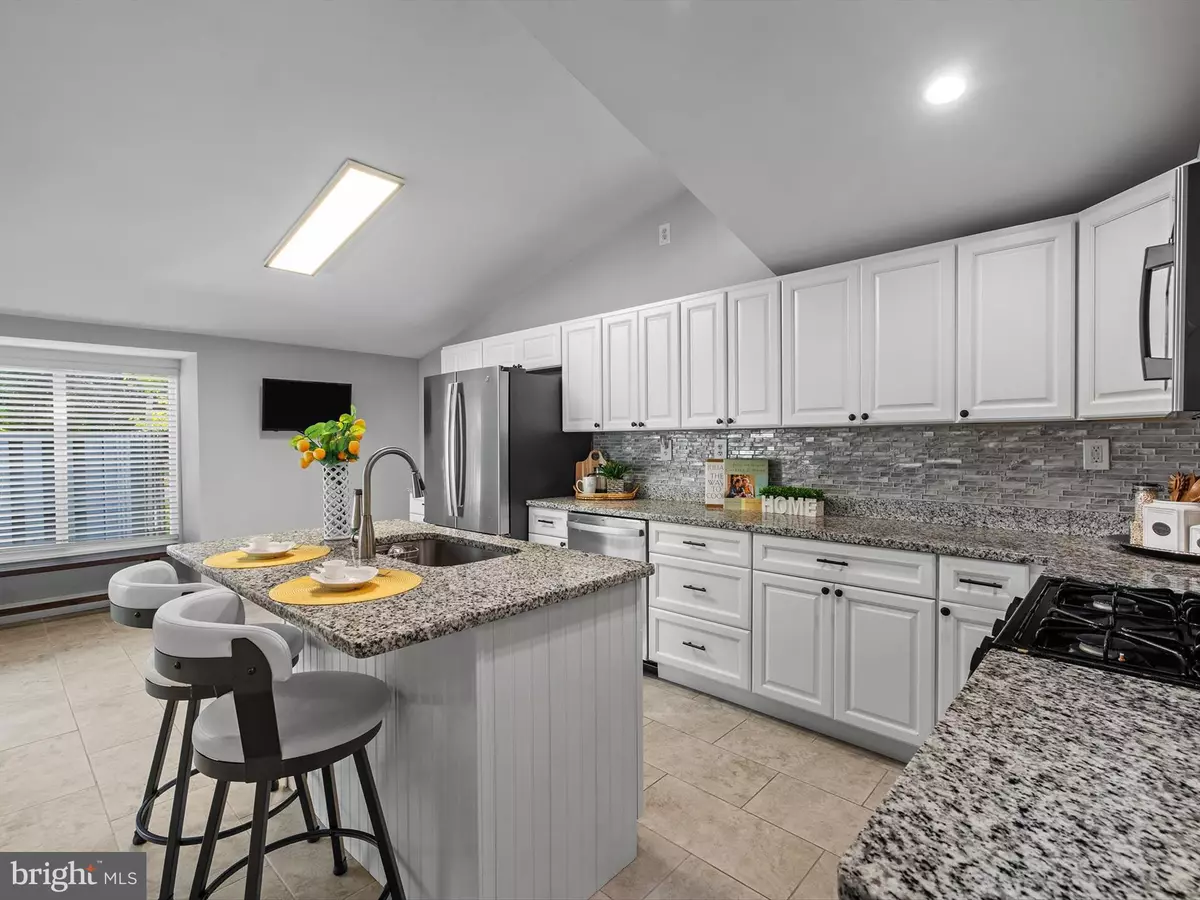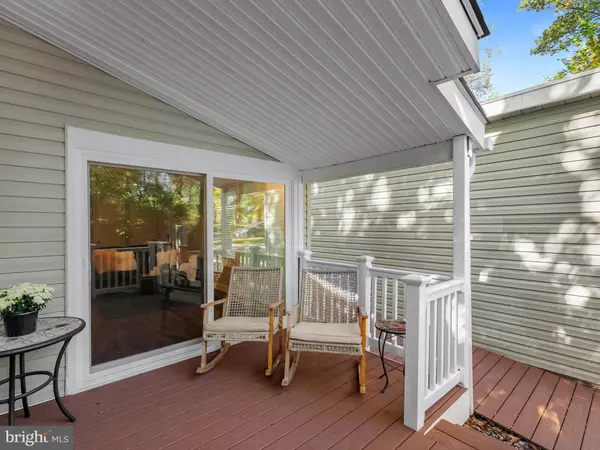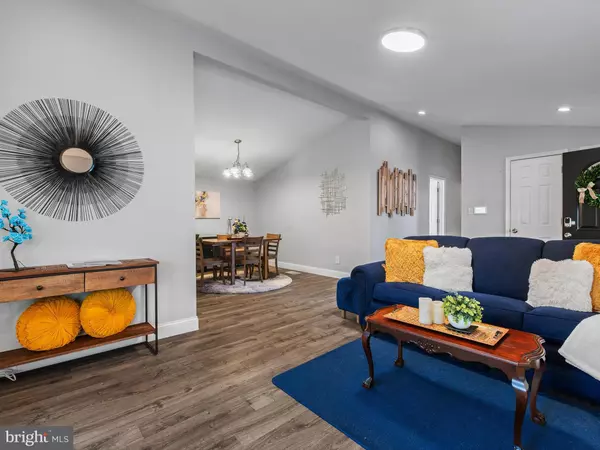
5966 STEVENS FOREST RD Columbia, MD 21045
4 Beds
2 Baths
1,488 SqFt
UPDATED:
11/04/2024 05:15 PM
Key Details
Property Type Single Family Home
Sub Type Detached
Listing Status Pending
Purchase Type For Sale
Square Footage 1,488 sqft
Price per Sqft $327
Subdivision Village Of Oakland Mills
MLS Listing ID MDHW2045828
Style Contemporary
Bedrooms 4
Full Baths 2
HOA Fees $963/ann
HOA Y/N Y
Abv Grd Liv Area 1,488
Originating Board BRIGHT
Year Built 1971
Annual Tax Amount $5,225
Tax Year 2024
Lot Size 10,323 Sqft
Acres 0.24
Property Description
Prepare to be captivated by this absolutely fabulous, beautifully renovated home that epitomizes modern elegance and effortless living. This turnkey gem showcases and open floor plan that seemlessly blends style and functionality, making it perfect for both entertaining and everyday life.
Experience single-level living at its finest, where comfort meets sophistication. With 4 spacious bedrooms and 2 pristine baths, there's plenty of room for family, guests, or a dedicated home office. Step outside to discover not one, but two stunning Trex decks, perfect for alfresco dining, morning coffee, or simply soaking up the sun in your fully fenced yard.
As you enter, you'll be greeted by luxury vinyl plank flooring that flows throughout the home, setting the tone for the impeccable design. The custom tile work and gorgeous granite countertops in the kitchen and baths elevate the aesthetic to a new level of luxury. Whip up culinary delights in the beautifully updated kitchen, featuring sleek stainless steel appliances that blend modern convenience with style.
Rest easy knowing that all renovations have been thoughtfully completed within the last 3.5 years, including a newer HVAC system and hot water heater, ensuring peace of mind and efficiency. With fresh, neutral carpeting and exquisitely designed baths, this home truly feels like a serene retreat.
Light-filled and inviting, every corner of this residence beckons you to make it your own. Don't miss the opportunity to embrace the lifestyle you've always dreamed of- come and see for yourself why there is so much to LOVE in this exceptional home!
Visit the property website under virtual tours!
Open House on 10/26/24 from Noon-2:00 pm
Offer Deadline: 10/27/24 at Noon
Location
State MD
County Howard
Zoning NT
Rooms
Other Rooms Living Room, Dining Room, Primary Bedroom, Bedroom 2, Bedroom 3, Bedroom 4, Kitchen, Bathroom 2, Primary Bathroom
Main Level Bedrooms 4
Interior
Interior Features Bathroom - Tub Shower, Ceiling Fan(s), Dining Area, Entry Level Bedroom, Floor Plan - Open, Formal/Separate Dining Room, Kitchen - Island, Kitchen - Eat-In, Recessed Lighting, Skylight(s), Wood Floors, Breakfast Area, Kitchen - Table Space, Primary Bath(s), Upgraded Countertops
Hot Water Natural Gas
Heating Forced Air
Cooling Central A/C, Ceiling Fan(s)
Flooring Carpet, Ceramic Tile, Luxury Vinyl Plank
Equipment Built-In Microwave, Dishwasher, Disposal, Dryer, Washer, Water Heater, Stove, Stainless Steel Appliances, Refrigerator, Exhaust Fan
Furnishings No
Fireplace N
Window Features Replacement,Screens,Skylights,Sliding,Storm
Appliance Built-In Microwave, Dishwasher, Disposal, Dryer, Washer, Water Heater, Stove, Stainless Steel Appliances, Refrigerator, Exhaust Fan
Heat Source Natural Gas
Laundry Main Floor
Exterior
Garage Garage - Front Entry, Garage Door Opener
Garage Spaces 3.0
Fence Fully, Wood, Vinyl
Waterfront N
Water Access N
View Garden/Lawn, Trees/Woods
Accessibility None
Total Parking Spaces 3
Garage Y
Building
Lot Description Backs to Trees, Trees/Wooded, Front Yard, Landscaping, Private, Rear Yard
Story 1
Foundation Block
Sewer Public Sewer
Water Public
Architectural Style Contemporary
Level or Stories 1
Additional Building Above Grade, Below Grade
Structure Type Dry Wall,High,Vaulted Ceilings
New Construction N
Schools
School District Howard County Public School System
Others
Pets Allowed Y
Senior Community No
Tax ID 1416105899
Ownership Fee Simple
SqFt Source Assessor
Acceptable Financing Cash, Conventional, FHA, VA
Horse Property N
Listing Terms Cash, Conventional, FHA, VA
Financing Cash,Conventional,FHA,VA
Special Listing Condition Standard
Pets Description No Pet Restrictions

Get More Information






