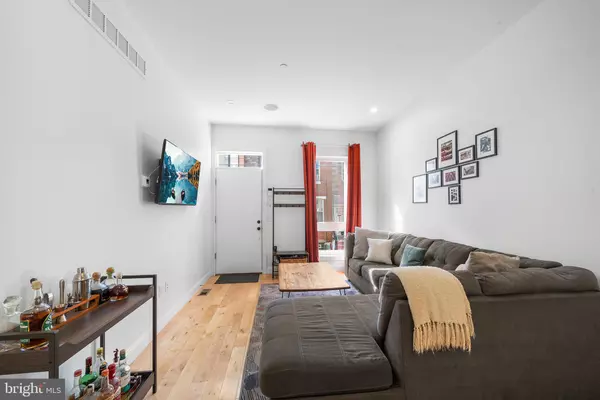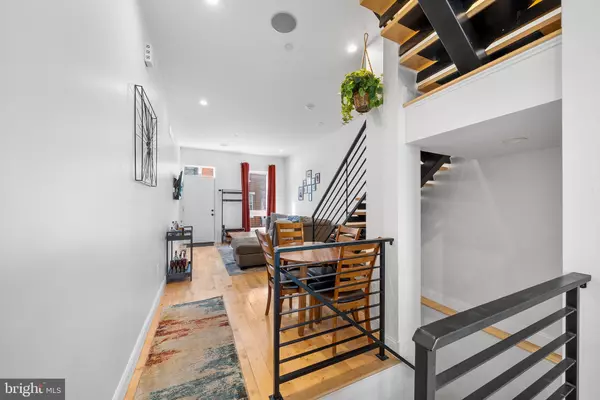
1933 GERRITT ST Philadelphia, PA 19146
3 Beds
3 Baths
2,100 SqFt
OPEN HOUSE
Sat Nov 02, 11:00am - 12:30pm
UPDATED:
10/31/2024 03:09 PM
Key Details
Property Type Townhouse
Sub Type Interior Row/Townhouse
Listing Status Active
Purchase Type For Sale
Square Footage 2,100 sqft
Price per Sqft $226
Subdivision Point Breeze
MLS Listing ID PAPH2409174
Style Traditional
Bedrooms 3
Full Baths 3
HOA Y/N N
Abv Grd Liv Area 2,100
Originating Board BRIGHT
Year Built 2019
Annual Tax Amount $1,511
Tax Year 2025
Lot Size 749 Sqft
Acres 0.02
Lot Dimensions 13.00 x 57.00
Property Description
Location
State PA
County Philadelphia
Area 19146 (19146)
Zoning RSA5
Rooms
Basement Fully Finished, Windows, Full
Interior
Interior Features Bathroom - Walk-In Shower, Combination Dining/Living, Floor Plan - Open, Kitchen - Island, Primary Bath(s), Recessed Lighting, Walk-in Closet(s), Wood Floors
Hot Water Natural Gas
Heating Central, Forced Air
Cooling Central A/C
Flooring Hardwood
Inclusions washer, dryer, refrigerator
Equipment Built-In Microwave, Disposal, Dishwasher, Dryer, Oven/Range - Gas, Stainless Steel Appliances, Refrigerator, Washer, Water Heater
Fireplace N
Window Features Double Pane,Casement
Appliance Built-In Microwave, Disposal, Dishwasher, Dryer, Oven/Range - Gas, Stainless Steel Appliances, Refrigerator, Washer, Water Heater
Heat Source Natural Gas
Laundry Basement
Exterior
Waterfront N
Water Access N
Accessibility None
Parking Type On Street
Garage N
Building
Story 3
Foundation Concrete Perimeter
Sewer Public Sewer
Water Public
Architectural Style Traditional
Level or Stories 3
Additional Building Above Grade, Below Grade
Structure Type 9'+ Ceilings,Dry Wall
New Construction N
Schools
School District Philadelphia City
Others
Senior Community No
Tax ID 363013100
Ownership Fee Simple
SqFt Source Assessor
Acceptable Financing Cash, Conventional, FHA, VA, PHFA
Horse Property N
Listing Terms Cash, Conventional, FHA, VA, PHFA
Financing Cash,Conventional,FHA,VA,PHFA
Special Listing Condition Standard

Get More Information






