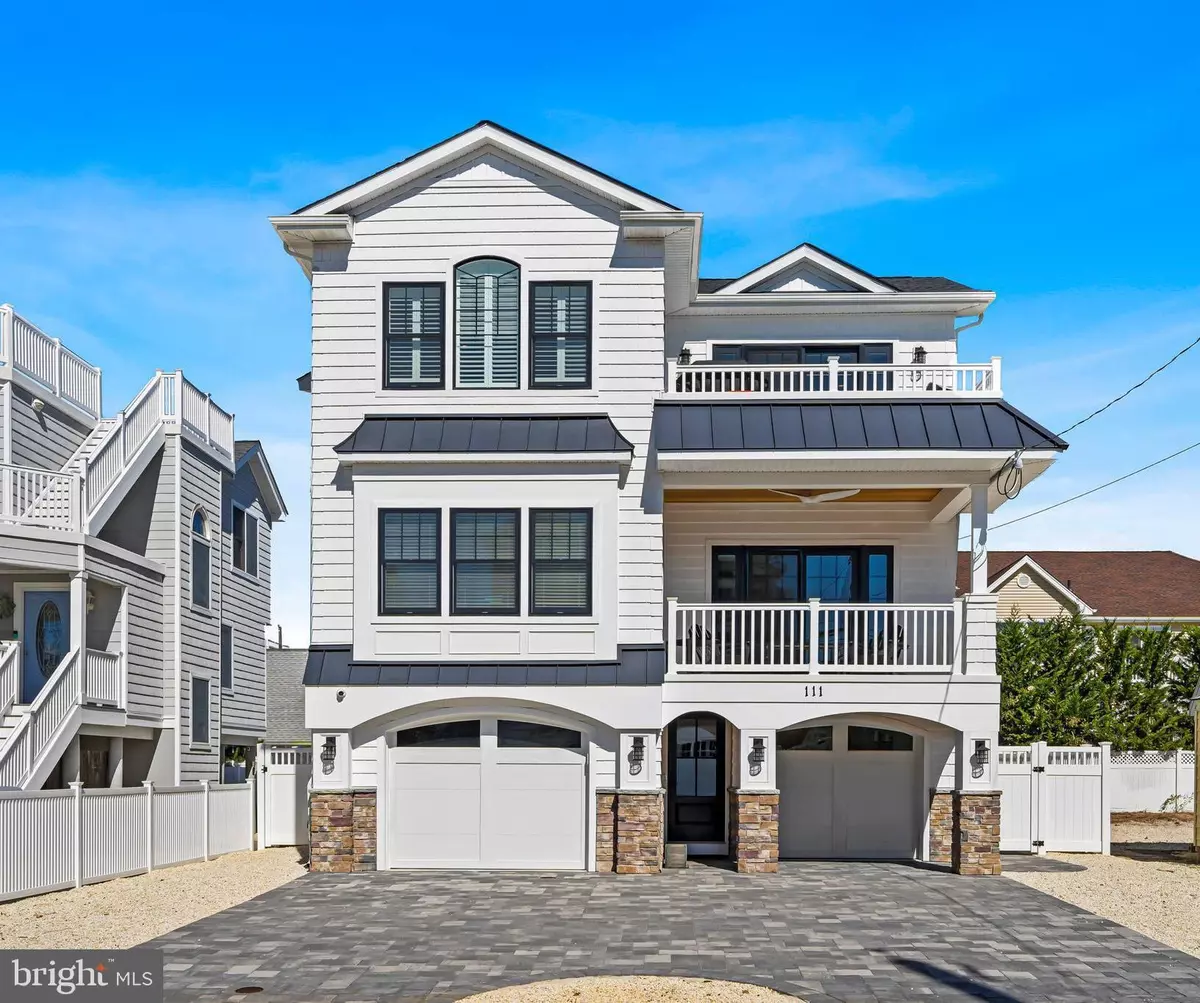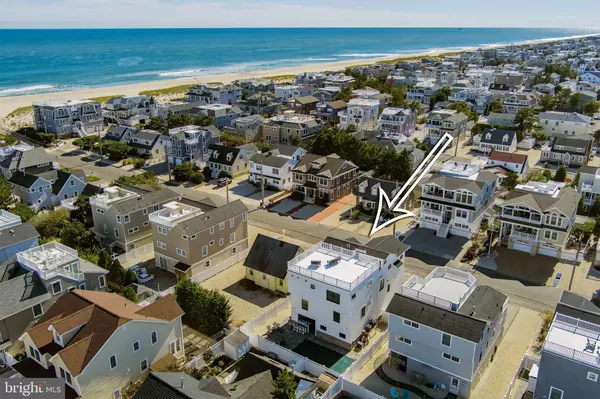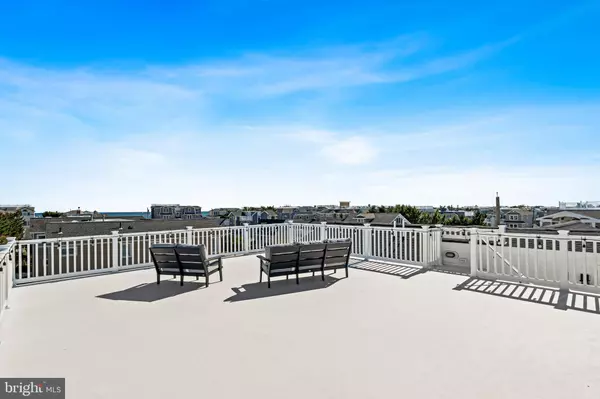
111 E DUNE Long Beach Township, NJ 08008
5 Beds
4 Baths
2,856 SqFt
UPDATED:
10/29/2024 06:00 PM
Key Details
Property Type Single Family Home
Sub Type Detached
Listing Status Under Contract
Purchase Type For Sale
Square Footage 2,856 sqft
Price per Sqft $1,172
Subdivision The Dunes
MLS Listing ID NJOC2029490
Style Coastal,Contemporary,Reverse
Bedrooms 5
Full Baths 3
Half Baths 1
HOA Y/N N
Abv Grd Liv Area 2,856
Originating Board BRIGHT
Year Built 2022
Annual Tax Amount $16,755
Tax Year 2023
Lot Size 4,500 Sqft
Acres 0.1
Lot Dimensions 50.00 x 90.00
Property Description
Step inside and be greeted by high-end finishes throughout. The home features wood and tile flooring, shiplap accents, and ceiling fans in every room, creating a warm and inviting ambiance. The gourmet kitchen boasts a high-end professional appliance package, perfect for those who love to entertain or enjoy the art of cooking.
Elevate your lifestyle with multiple levels of outdoor decking designed to showcase the panoramic ocean and bay views. The oversized rooftop deck is a true showstopper, ideal for sunset cocktails or stargazing on warm summer nights.
For outdoor living enthusiasts, the property features extensive hardscaping, including a saltwater heated pool with a covered outdoor kitchen, perfect for lounging or hosting poolside gatherings, making it effortless to entertain or simply enjoy the coastal breezes. An outdoor shower is available for a quick rinse after beach days.
Additional amenities include a 2-zone HVAC system, 3-stop elevator, central vacuum, tile fireplace, mahogany soffits, quartz countertop/island, second living room with wet bar, and a security system, ensuring both comfort and convenience.
Whether it's year-round living or a luxurious vacation escape, this home is designed for those who appreciate the finer things in life. Don't miss the opportunity to own this breathtaking Ocean Block property that redefines coastal luxury living!
Location
State NJ
County Ocean
Area Long Beach Twp (21518)
Zoning R50A
Rooms
Main Level Bedrooms 4
Interior
Interior Features Built-Ins, Ceiling Fan(s), Elevator, Floor Plan - Open, Kitchen - Gourmet, Kitchen - Island, Recessed Lighting, Bathroom - Stall Shower, Bathroom - Tub Shower, Walk-in Closet(s), Wood Floors, Bathroom - Walk-In Shower, Central Vacuum, Family Room Off Kitchen, Sound System, Upgraded Countertops, Wet/Dry Bar, Window Treatments
Hot Water Natural Gas, Tankless
Heating Forced Air, Zoned
Cooling Central A/C, Zoned
Flooring Hardwood, Tile/Brick, Ceramic Tile, Wood
Fireplaces Number 1
Fireplaces Type Gas/Propane, Stone
Equipment Built-In Microwave, Dishwasher, Dryer, Oven - Self Cleaning, Oven - Single, Oven - Wall, Oven/Range - Gas, Range Hood, Refrigerator, Six Burner Stove, Stainless Steel Appliances, Stove, Washer, Water Heater - Tankless, Central Vacuum, Commercial Range, Instant Hot Water
Furnishings Yes
Fireplace Y
Appliance Built-In Microwave, Dishwasher, Dryer, Oven - Self Cleaning, Oven - Single, Oven - Wall, Oven/Range - Gas, Range Hood, Refrigerator, Six Burner Stove, Stainless Steel Appliances, Stove, Washer, Water Heater - Tankless, Central Vacuum, Commercial Range, Instant Hot Water
Heat Source Natural Gas
Exterior
Exterior Feature Deck(s), Roof
Garage Covered Parking, Garage - Front Entry, Garage Door Opener, Inside Access
Garage Spaces 6.0
Fence Vinyl
Pool Heated, In Ground, Saltwater
Waterfront N
Water Access N
View Ocean, Bay
Roof Type Shingle,Fiberglass
Accessibility Elevator
Porch Deck(s), Roof
Parking Type Attached Garage, Driveway, Off Street
Attached Garage 2
Total Parking Spaces 6
Garage Y
Building
Story 3
Foundation Pilings
Sewer Public Sewer
Water Public
Architectural Style Coastal, Contemporary, Reverse
Level or Stories 3
Additional Building Above Grade, Below Grade
New Construction N
Others
Senior Community No
Tax ID 18-00008 08-00004
Ownership Fee Simple
SqFt Source Assessor
Security Features Security System
Special Listing Condition Standard

Get More Information






