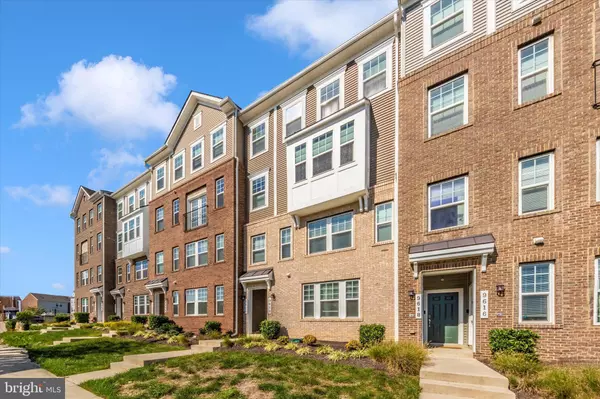
9612 TEALBRIAR DR Upper Marlboro, MD 20772
3 Beds
3 Baths
1,685 SqFt
OPEN HOUSE
Sat Nov 23, 11:00am - 1:00pm
UPDATED:
11/19/2024 11:21 PM
Key Details
Property Type Condo
Sub Type Condo/Co-op
Listing Status Active
Purchase Type For Rent
Square Footage 1,685 sqft
Subdivision Parkside At Westphalia
MLS Listing ID MDPG2128916
Style Bi-level,Traditional,Contemporary,Loft,Unit/Flat
Bedrooms 3
Full Baths 3
Condo Fees $200/mo
HOA Fees $150/mo
HOA Y/N Y
Abv Grd Liv Area 1,685
Originating Board BRIGHT
Year Built 2018
Lot Size 1 Sqft
Property Description
Location
State MD
County Prince Georges
Zoning LCD
Rooms
Other Rooms Living Room, Primary Bedroom, Bedroom 2, Bedroom 3, Kitchen, Primary Bathroom
Interior
Interior Features Bathroom - Soaking Tub, Bathroom - Walk-In Shower, Carpet, Combination Dining/Living, Combination Kitchen/Dining, Combination Kitchen/Living, Family Room Off Kitchen, Floor Plan - Open, Kitchen - Island, Pantry, Primary Bath(s), Recessed Lighting, Walk-in Closet(s)
Hot Water Electric
Heating Forced Air, Programmable Thermostat
Cooling Central A/C
Equipment Refrigerator, Stainless Steel Appliances, Washer, Dryer, Disposal, Dishwasher
Fireplace N
Appliance Refrigerator, Stainless Steel Appliances, Washer, Dryer, Disposal, Dishwasher
Heat Source Natural Gas
Laundry Upper Floor, Dryer In Unit, Washer In Unit
Exterior
Garage Garage - Rear Entry, Garage Door Opener, Inside Access
Garage Spaces 1.0
Amenities Available Basketball Courts, Bike Trail, Club House, Common Grounds, Community Center, Exercise Room, Fitness Center, Game Room, Jog/Walk Path, Meeting Room, Party Room, Pool - Outdoor, Recreational Center, Swimming Pool, Tennis Courts, Tot Lots/Playground
Waterfront N
Water Access N
Accessibility None
Attached Garage 1
Total Parking Spaces 1
Garage Y
Building
Story 2
Foundation Slab
Sewer Public Sewer
Water Public
Architectural Style Bi-level, Traditional, Contemporary, Loft, Unit/Flat
Level or Stories 2
Additional Building Above Grade, Below Grade
New Construction N
Schools
School District Prince George'S County Public Schools
Others
Pets Allowed Y
HOA Fee Include Common Area Maintenance,Lawn Maintenance,Pool(s),Recreation Facility,Road Maintenance,Sewer,Snow Removal,Trash
Senior Community No
Tax ID 17065617870
Ownership Other
SqFt Source Assessor
Pets Description Case by Case Basis

Get More Information






