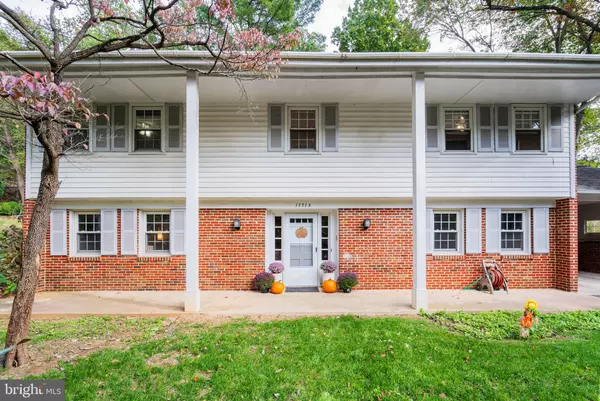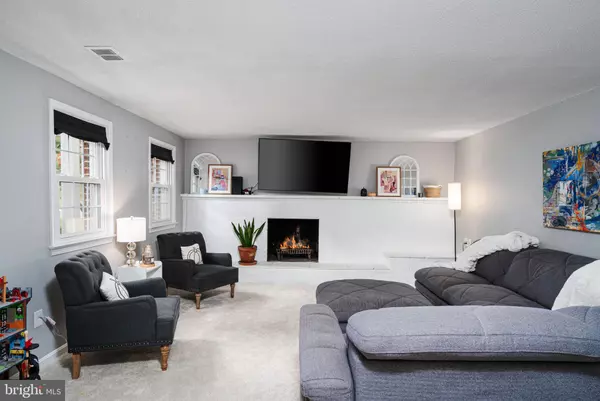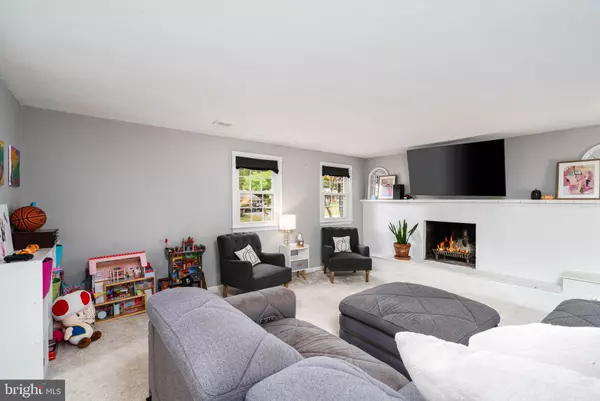
17713 SHADY MILL RD Rockville, MD 20855
4 Beds
3 Baths
2,218 SqFt
UPDATED:
11/12/2024 04:05 PM
Key Details
Property Type Single Family Home
Sub Type Detached
Listing Status Active
Purchase Type For Sale
Square Footage 2,218 sqft
Price per Sqft $315
Subdivision Mill Creek Towne
MLS Listing ID MDMC2152362
Style Bi-level
Bedrooms 4
Full Baths 3
HOA Y/N N
Abv Grd Liv Area 1,288
Originating Board BRIGHT
Year Built 1967
Annual Tax Amount $6,630
Tax Year 2024
Lot Size 0.344 Acres
Acres 0.34
Property Description
The lower level features a large family room with a cozy brick fireplace, a large office or gym space, a nice sized bedroom, and a full bath. The upper level impresses with an expansive family room, surrounded by windows overlooking the amazing backyard, which includes a fabulous deck and a playset—perfect for outdoor entertaining and family fun.
The spacious main bedroom offers its own private retreat, featuring a beautiful chandelier, a walk-in closet, and an ensuite bath. Additional highlights include hardwood floors, newer windows, and two walk-in closets for ample storage.
Ideally located near major commuter routes such as I-270, the ICC, and Metro, this home also offers easy access to outdoor activities with nearby parks and trails, including the scenic Lake Needwood at Rock Creek Regional Park.
Location
State MD
County Montgomery
Zoning R200
Rooms
Other Rooms Primary Bedroom, Bedroom 2, Bedroom 3, Bedroom 4, Bathroom 2, Bathroom 3, Primary Bathroom
Main Level Bedrooms 1
Interior
Interior Features Dining Area, Entry Level Bedroom, Kitchen - Eat-In, Wine Storage, Primary Bath(s), Wood Floors
Hot Water Natural Gas
Heating Forced Air
Cooling Central A/C
Flooring Hardwood, Carpet
Fireplaces Number 1
Fireplaces Type Mantel(s), Screen
Equipment Oven/Range - Gas, Oven - Wall, Microwave, Refrigerator, Icemaker, Dishwasher, Disposal, Washer, Dryer, Intercom
Fireplace Y
Window Features Insulated
Appliance Oven/Range - Gas, Oven - Wall, Microwave, Refrigerator, Icemaker, Dishwasher, Disposal, Washer, Dryer, Intercom
Heat Source Natural Gas
Exterior
Exterior Feature Deck(s)
Garage Spaces 2.0
Waterfront N
Water Access N
Accessibility None
Porch Deck(s)
Total Parking Spaces 2
Garage N
Building
Lot Description Landscaping, Partly Wooded, Backs to Trees, Secluded
Story 2
Foundation Block
Sewer Public Sewer
Water Public
Architectural Style Bi-level
Level or Stories 2
Additional Building Above Grade, Below Grade
New Construction N
Schools
High Schools Col. Zadok Magruder
School District Montgomery County Public Schools
Others
Senior Community No
Tax ID 160900788342
Ownership Fee Simple
SqFt Source Assessor
Acceptable Financing Cash, Conventional, FHA, VA
Listing Terms Cash, Conventional, FHA, VA
Financing Cash,Conventional,FHA,VA
Special Listing Condition Standard

Get More Information






