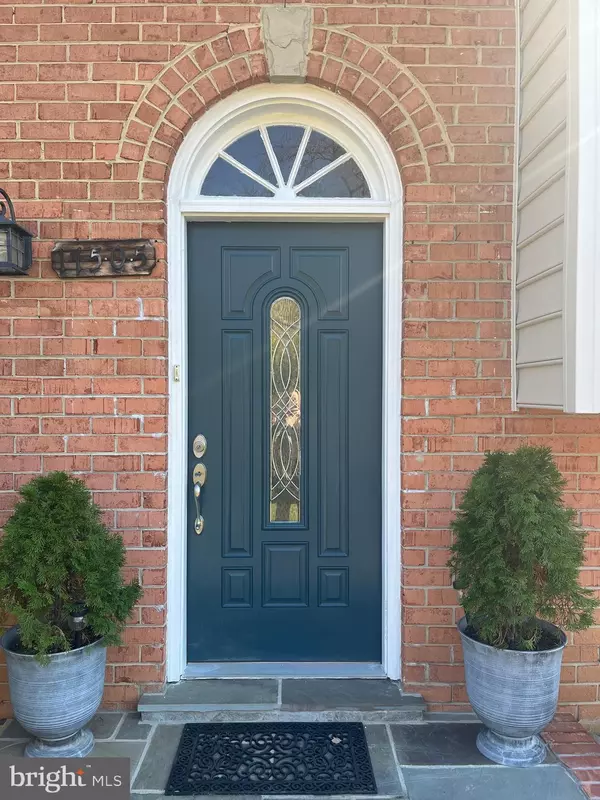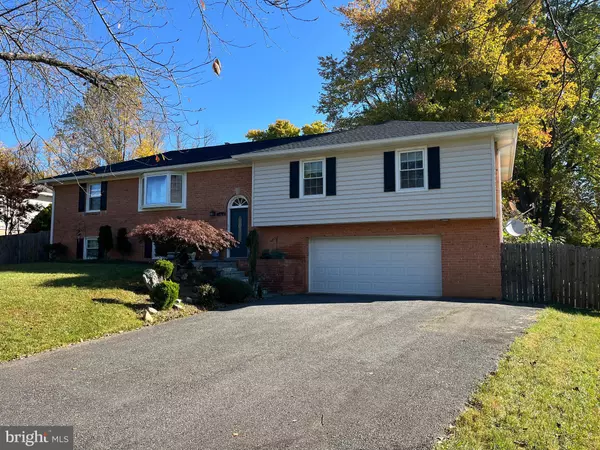
17505 LAFAYETTE DR Olney, MD 20832
3 Beds
4 Baths
2,298 SqFt
UPDATED:
11/25/2024 05:09 PM
Key Details
Property Type Single Family Home
Sub Type Detached
Listing Status Under Contract
Purchase Type For Sale
Square Footage 2,298 sqft
Price per Sqft $304
Subdivision Williamsburg Village
MLS Listing ID MDMC2152360
Style Split Foyer
Bedrooms 3
Full Baths 2
Half Baths 2
HOA Y/N N
Abv Grd Liv Area 1,798
Originating Board BRIGHT
Year Built 1968
Annual Tax Amount $7,076
Tax Year 2024
Lot Size 0.478 Acres
Acres 0.48
Property Description
Location
State MD
County Montgomery
Zoning R200
Rooms
Other Rooms Dining Room, Family Room, Laundry, Storage Room
Basement Partially Finished
Main Level Bedrooms 3
Interior
Interior Features Wood Floors, Other
Hot Water Natural Gas
Heating Central
Cooling Central A/C
Flooring Hardwood, Wood, Engineered Wood
Fireplaces Number 1
Equipment Dishwasher, Disposal, Dryer - Electric, Exhaust Fan, Extra Refrigerator/Freezer, Oven - Self Cleaning, Oven/Range - Gas, Refrigerator, Washer
Fireplace Y
Appliance Dishwasher, Disposal, Dryer - Electric, Exhaust Fan, Extra Refrigerator/Freezer, Oven - Self Cleaning, Oven/Range - Gas, Refrigerator, Washer
Heat Source Central, Natural Gas
Laundry Basement
Exterior
Exterior Feature Deck(s)
Garage Garage - Front Entry, Oversized
Garage Spaces 2.0
Utilities Available Electric Available, Natural Gas Available, Sewer Available
Water Access N
Roof Type Architectural Shingle
Accessibility Other
Porch Deck(s)
Attached Garage 2
Total Parking Spaces 2
Garage Y
Building
Story 2
Foundation Block
Sewer Public Sewer
Water Public
Architectural Style Split Foyer
Level or Stories 2
Additional Building Above Grade, Below Grade
New Construction N
Schools
School District Montgomery County Public Schools
Others
Pets Allowed Y
Senior Community No
Tax ID 160800730160
Ownership Fee Simple
SqFt Source Assessor
Special Listing Condition Standard
Pets Description No Pet Restrictions

Get More Information






