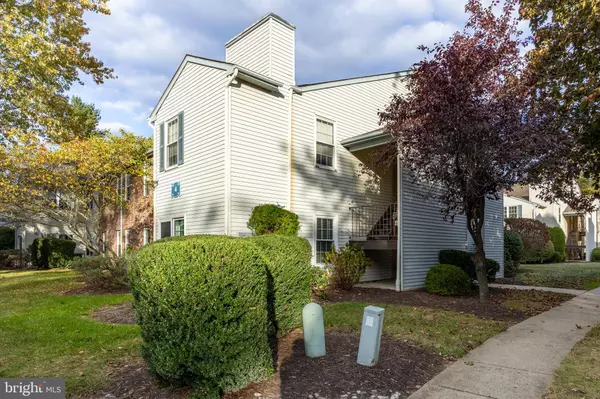
32 VILLAGE LN Mount Laurel, NJ 08054
2 Beds
2 Baths
1,188 SqFt
UPDATED:
11/15/2024 01:41 PM
Key Details
Property Type Single Family Home, Condo
Sub Type Unit/Flat/Apartment
Listing Status Under Contract
Purchase Type For Sale
Square Footage 1,188 sqft
Price per Sqft $218
Subdivision Holiday Village
MLS Listing ID NJBL2074712
Style Ranch/Rambler
Bedrooms 2
Full Baths 2
HOA Fees $322/mo
HOA Y/N Y
Abv Grd Liv Area 1,188
Originating Board BRIGHT
Year Built 1984
Annual Tax Amount $2,961
Tax Year 2023
Property Description
Location
State NJ
County Burlington
Area Mount Laurel Twp (20324)
Zoning R
Rooms
Other Rooms Living Room, Dining Room, Primary Bedroom, Kitchen, Family Room, Bedroom 1, Other
Interior
Interior Features Carpet, Ceiling Fan(s), Chair Railings, Combination Dining/Living, Crown Moldings, Floor Plan - Open, Primary Bath(s), Recessed Lighting, Wainscotting, Window Treatments
Hot Water Natural Gas
Heating Forced Air
Cooling Central A/C
Flooring Ceramic Tile, Carpet, Luxury Vinyl Plank
Inclusions All existing appliances, window treatments, light fixtures
Equipment Built-In Range, Oven - Self Cleaning, Dishwasher, Refrigerator, Disposal
Fireplace N
Appliance Built-In Range, Oven - Self Cleaning, Dishwasher, Refrigerator, Disposal
Heat Source Natural Gas
Laundry Upper Floor
Exterior
Exterior Feature Balcony
Amenities Available Swimming Pool, Tennis Courts, Club House
Waterfront N
Water Access N
Roof Type Pitched
Accessibility None
Porch Balcony
Garage N
Building
Story 1
Unit Features Garden 1 - 4 Floors
Sewer Public Sewer
Water Public
Architectural Style Ranch/Rambler
Level or Stories 1
Additional Building Above Grade
New Construction N
Schools
School District Mount Laurel Township Public Schools
Others
Pets Allowed Y
HOA Fee Include Pool(s),Common Area Maintenance,Ext Bldg Maint,Lawn Maintenance,Snow Removal,Trash,Parking Fee,Health Club,All Ground Fee
Senior Community Yes
Age Restriction 55
Tax ID 24-01514-00137-C0032
Ownership Condominium
Special Listing Condition Standard
Pets Description Case by Case Basis

Get More Information






