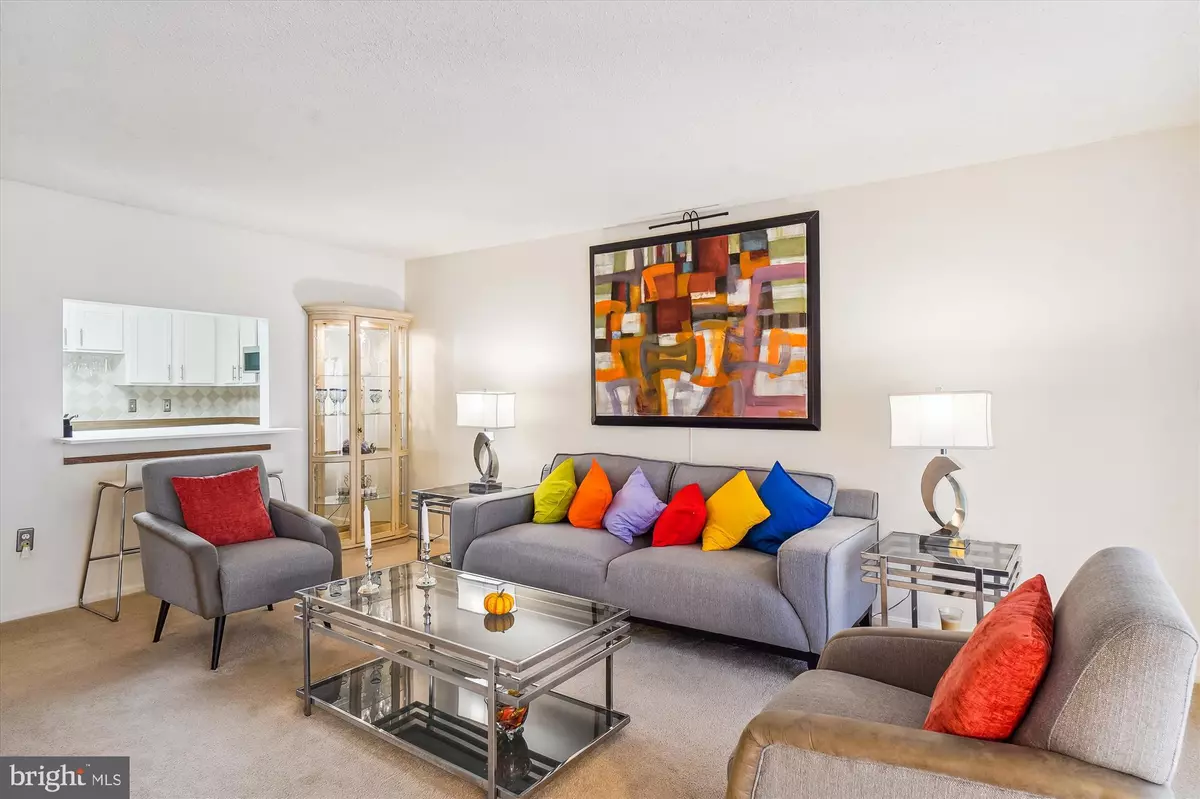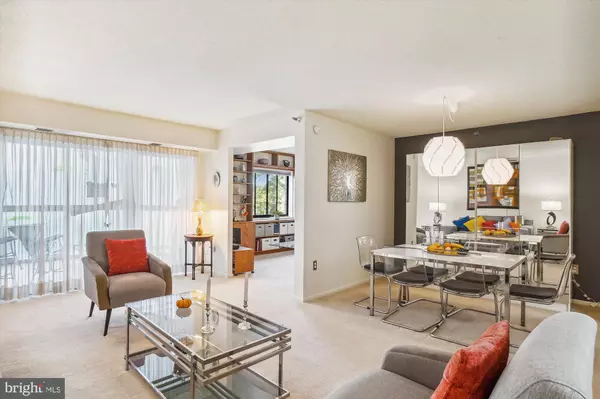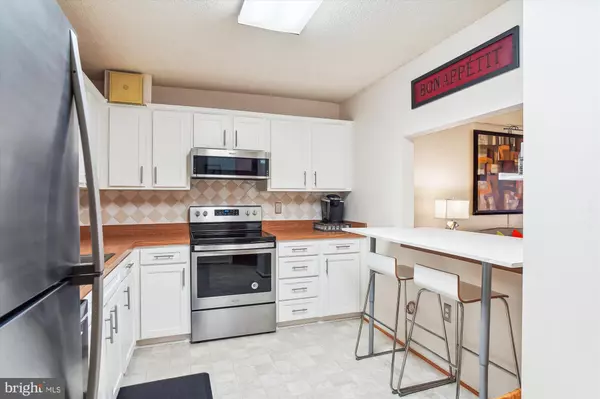
GET MORE INFORMATION
$ 225,000
$ 239,900 6.2%
15107 INTERLACHEN DR #2-209 Silver Spring, MD 20906
2 Beds
2 Baths
1,210 SqFt
UPDATED:
Key Details
Sold Price $225,000
Property Type Condo
Sub Type Condo/Co-op
Listing Status Sold
Purchase Type For Sale
Square Footage 1,210 sqft
Price per Sqft $185
Subdivision Leisure World
MLS Listing ID MDMC2152722
Sold Date 11/22/24
Style Traditional
Bedrooms 2
Full Baths 2
Condo Fees $901/mo
HOA Y/N Y
Abv Grd Liv Area 1,210
Originating Board BRIGHT
Year Built 1984
Annual Tax Amount $2,133
Tax Year 2024
Property Description
Location
State MD
County Montgomery
Zoning PRC
Rooms
Main Level Bedrooms 2
Interior
Interior Features Kitchen - Table Space, Built-Ins, Window Treatments, Primary Bath(s), Floor Plan - Traditional
Hot Water Multi-tank
Heating Heat Pump(s)
Cooling Central A/C
Equipment Dishwasher, Disposal, Microwave, Refrigerator, Stove, Washer, Dryer
Fireplace N
Appliance Dishwasher, Disposal, Microwave, Refrigerator, Stove, Washer, Dryer
Heat Source Electric
Exterior
Amenities Available Art Studio, Bar/Lounge, Billiard Room, Club House, Common Grounds, Community Center, Elevator, Extra Storage, Fitness Center, Gated Community, Golf Course, Golf Course Membership Available, Jog/Walk Path, Library, Newspaper Service, Party Room, Picnic Area, Pool - Indoor, Pool - Outdoor, Security, Swimming Pool, Tennis Courts, Transportation Service
Waterfront N
Water Access N
Accessibility Elevator
Garage N
Building
Story 1
Unit Features Hi-Rise 9+ Floors
Sewer Public Sewer
Water Public
Architectural Style Traditional
Level or Stories 1
Additional Building Above Grade, Below Grade
Structure Type Dry Wall
New Construction N
Schools
School District Montgomery County Public Schools
Others
Pets Allowed Y
HOA Fee Include Cable TV,Common Area Maintenance,Ext Bldg Maint,Lawn Maintenance,Management,Insurance,Reserve Funds,Road Maintenance,Sewer,Trash,Water,Security Gate,High Speed Internet
Senior Community Yes
Age Restriction 55
Tax ID 161302476991
Ownership Condominium
Security Features 24 hour security,Main Entrance Lock,Security Gate,Smoke Detector
Acceptable Financing Cash, Conventional
Listing Terms Cash, Conventional
Financing Cash,Conventional
Special Listing Condition Standard
Pets Description Number Limit, Size/Weight Restriction

Bought with Michele Renee Ibrahimi • Long & Foster Real Estate, Inc.
Get More Information






