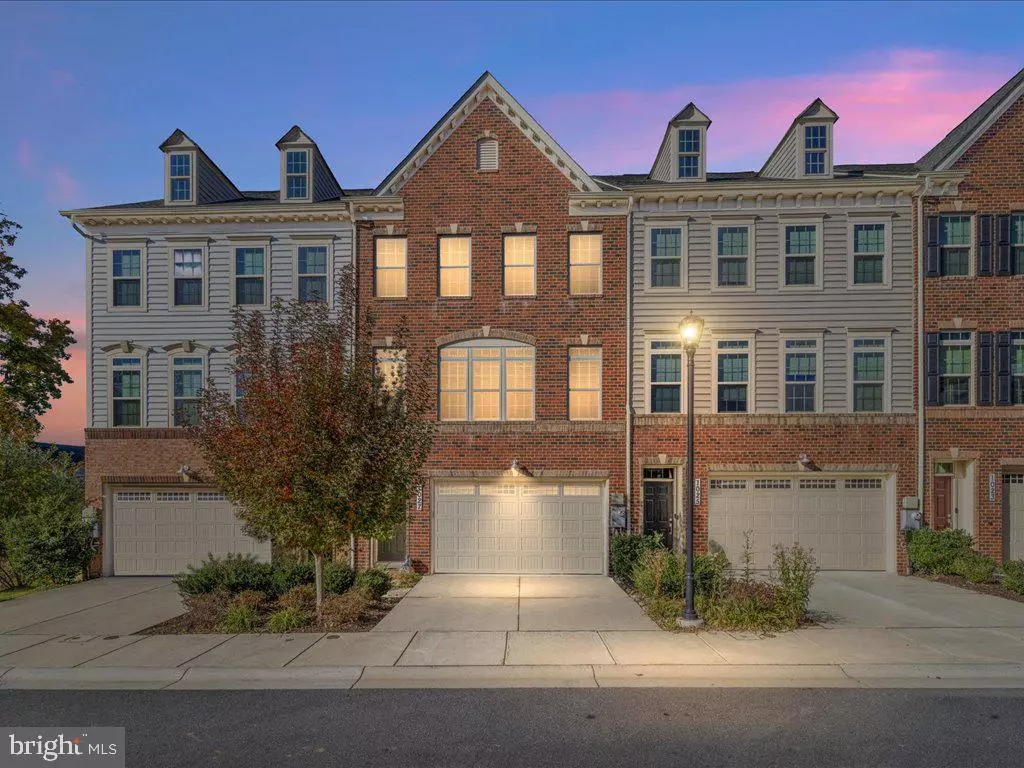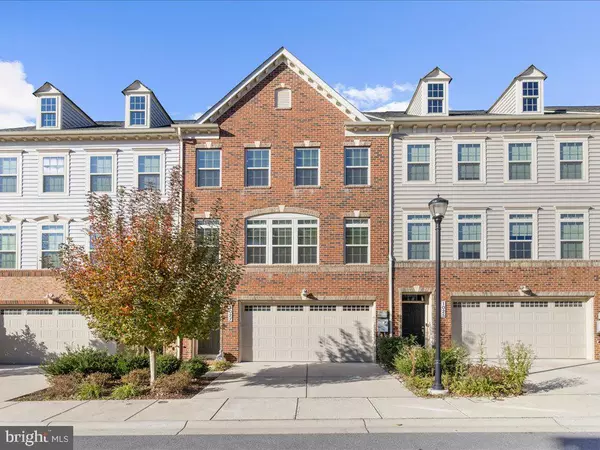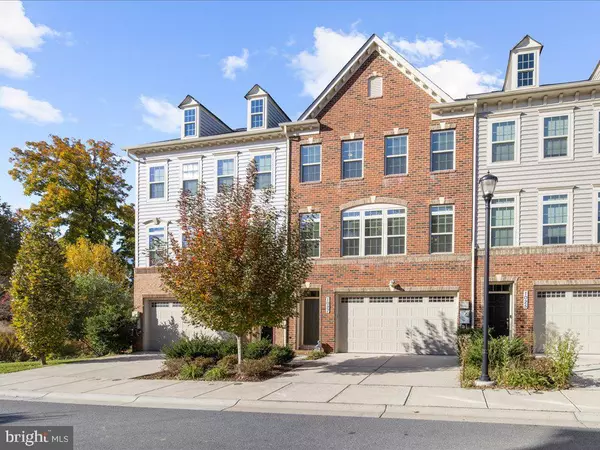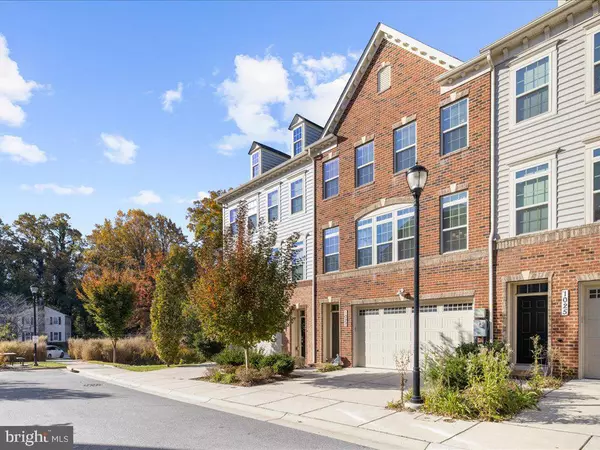
1027 MUTUAL PL Sandy Spring, MD 20860
3 Beds
4 Baths
2,965 SqFt
UPDATED:
11/21/2024 01:16 AM
Key Details
Property Type Townhouse
Sub Type Interior Row/Townhouse
Listing Status Active
Purchase Type For Sale
Square Footage 2,965 sqft
Price per Sqft $236
Subdivision Thomas Village
MLS Listing ID MDMC2152730
Style Colonial
Bedrooms 3
Full Baths 3
Half Baths 1
HOA Fees $456/qua
HOA Y/N Y
Abv Grd Liv Area 2,400
Originating Board BRIGHT
Year Built 2019
Annual Tax Amount $7,396
Tax Year 2024
Lot Size 1,926 Sqft
Acres 0.04
Property Description
Location
State MD
County Montgomery
Zoning CRN07
Rooms
Basement Daylight, Full, Fully Finished, Walkout Level, Sump Pump, Outside Entrance, Windows
Interior
Interior Features Bathroom - Stall Shower, Bathroom - Walk-In Shower, Breakfast Area, Family Room Off Kitchen, Floor Plan - Open, Kitchen - Country, Kitchen - Island, Kitchen - Table Space, Sprinkler System, Walk-in Closet(s), Window Treatments, Wood Floors
Hot Water Natural Gas
Heating Forced Air
Cooling Central A/C
Flooring Ceramic Tile, Hardwood, Carpet
Equipment Built-In Microwave, Dishwasher, Disposal, Dryer - Electric, Exhaust Fan, Oven/Range - Gas, Cooktop, Range Hood, Stainless Steel Appliances, Washer, Oven - Wall
Fireplace N
Appliance Built-In Microwave, Dishwasher, Disposal, Dryer - Electric, Exhaust Fan, Oven/Range - Gas, Cooktop, Range Hood, Stainless Steel Appliances, Washer, Oven - Wall
Heat Source Natural Gas
Exterior
Garage Garage - Front Entry, Garage Door Opener
Garage Spaces 4.0
Waterfront N
Water Access N
Accessibility None
Attached Garage 2
Total Parking Spaces 4
Garage Y
Building
Story 3
Foundation Slab
Sewer Public Sewer
Water Public
Architectural Style Colonial
Level or Stories 3
Additional Building Above Grade, Below Grade
New Construction N
Schools
Elementary Schools Sherwood
Middle Schools William H. Farquhar
High Schools Sherwood
School District Montgomery County Public Schools
Others
Senior Community No
Tax ID 160803794486
Ownership Fee Simple
SqFt Source Assessor
Special Listing Condition Standard

Get More Information






