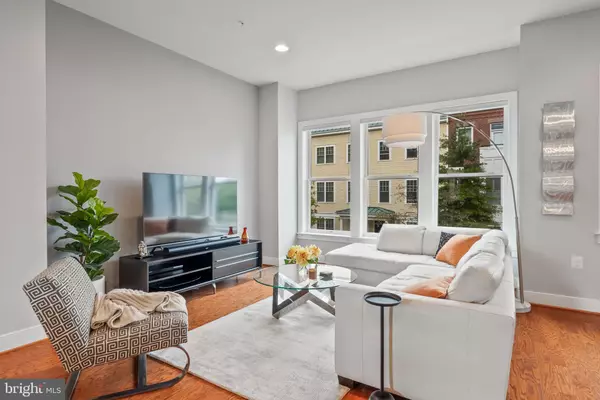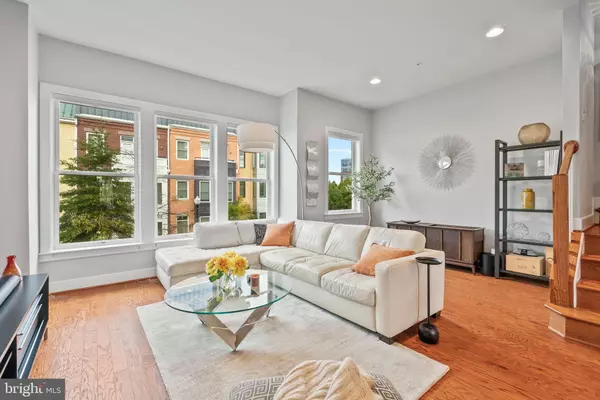
609 E ALEXANDRIA AVE E Alexandria, VA 22301
3 Beds
4 Baths
2,512 SqFt
UPDATED:
11/19/2024 02:25 AM
Key Details
Property Type Townhouse
Sub Type Interior Row/Townhouse
Listing Status Under Contract
Purchase Type For Sale
Square Footage 2,512 sqft
Price per Sqft $487
Subdivision Potomac Yard
MLS Listing ID VAAX2038814
Style Colonial
Bedrooms 3
Full Baths 3
Half Baths 1
HOA Fees $104/mo
HOA Y/N Y
Abv Grd Liv Area 2,512
Originating Board BRIGHT
Year Built 2015
Annual Tax Amount $12,587
Tax Year 2024
Lot Size 1,000 Sqft
Acres 0.02
Property Description
This inviting 3-bedroom, 3.5-bathroom home features bright, open living spaces designed for modern comfort. With soaring ceilings and elegant neutral tones, the polished aesthetic is enhanced by custom top-down, bottom-up window shades that provide ample light and privacy, abundant recessed lighting, and beautiful hardwood floors throughout. The chef’s kitchen is a true highlight, boasting 42-inch cabinetry, granite countertops, top-quality stainless steel appliances, and a gas cooktop. The convenient breakfast counter makes it perfect for casual dining or entertaining guests. Retreat to the expansive primary suite, complete with a customized walk-in closet, custom blackout curtains, and a spa-inspired ensuite bathroom featuring dual sinks and a glass-enclosed shower. Outside, you can enjoy your mornings or evenings on the deck just off the kitchen or host friends on the private rooftop terrace. With extensive storage options and an attached garage for two cars, convenience is paramount. This home is ideally located near Potomac Yard shopping and popular breakfast spots like Junction and Matt and Tony’s. Don’t miss the local farmers market on Saturdays, parks, and playgrounds, or the nearby trails that connect to the Mt. Vernon Trail and Four Mile Run. With quick access to Metro and major routes, including the GW Parkway, you’ll be perfectly positioned for commuting to DC or exploring nearby Del Ray, Old Town Alexandria, Crystal City, Pentagon City, and Reagan Airport. Combining charm, spaciousness, and an unbeatable location, this residence is perfect for those seeking a balance of comfort and accessibility. Don’t miss your chance to make it your own—schedule a showing today!
Location
State VA
County Alexandria City
Zoning CDD#10
Rooms
Other Rooms Living Room, Dining Room, Primary Bedroom, Bedroom 3, Kitchen, Family Room, Foyer, Bedroom 1, Laundry, Primary Bathroom, Full Bath, Half Bath
Interior
Interior Features Kitchen - Gourmet, Breakfast Area, Combination Dining/Living, Primary Bath(s), Entry Level Bedroom, Upgraded Countertops, Wood Floors, Recessed Lighting, Floor Plan - Open
Hot Water 60+ Gallon Tank
Heating Forced Air
Cooling Central A/C
Flooring Hardwood
Equipment Cooktop, Dishwasher, Disposal, Dryer, Icemaker, Microwave, Oven - Wall, Refrigerator, Washer
Fireplace N
Appliance Cooktop, Dishwasher, Disposal, Dryer, Icemaker, Microwave, Oven - Wall, Refrigerator, Washer
Heat Source Electric
Laundry Upper Floor, Has Laundry
Exterior
Exterior Feature Roof, Balcony
Garage Garage Door Opener, Garage - Rear Entry
Garage Spaces 2.0
Amenities Available Basketball Courts, Common Grounds, Jog/Walk Path, Tennis Courts, Tot Lots/Playground
Waterfront N
Water Access N
View City
Accessibility None
Porch Roof, Balcony
Attached Garage 2
Total Parking Spaces 2
Garage Y
Building
Story 4
Foundation Permanent
Sewer Public Sewer
Water Public
Architectural Style Colonial
Level or Stories 4
Additional Building Above Grade, Below Grade
Structure Type 9'+ Ceilings,High,Dry Wall
New Construction N
Schools
Elementary Schools Jefferson-Houston
Middle Schools Jefferson-Houston
High Schools Alexandria City
School District Alexandria City Public Schools
Others
Pets Allowed Y
HOA Fee Include Lawn Maintenance,Management,Snow Removal
Senior Community No
Tax ID 60025570
Ownership Fee Simple
SqFt Source Estimated
Security Features Security System
Special Listing Condition Standard
Pets Description Dogs OK, Cats OK

Get More Information






