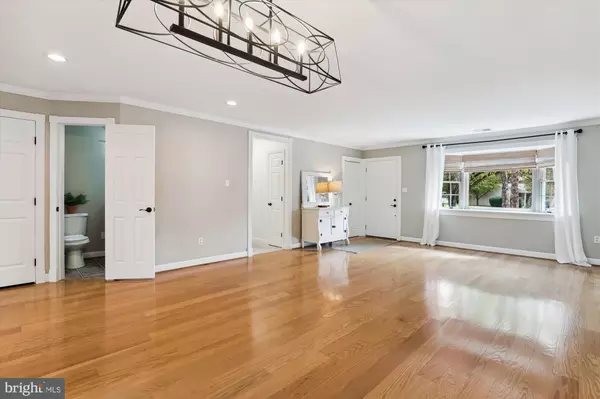
6400 RYE CT Alexandria, VA 22310
5 Beds
3 Baths
2,367 SqFt
UPDATED:
10/23/2024 01:41 AM
Key Details
Property Type Single Family Home
Sub Type Detached
Listing Status Pending
Purchase Type For Sale
Square Footage 2,367 sqft
Price per Sqft $321
Subdivision Rose Hill Farms
MLS Listing ID VAFX2206558
Style Ranch/Rambler
Bedrooms 5
Full Baths 2
Half Baths 1
HOA Y/N N
Abv Grd Liv Area 2,367
Originating Board BRIGHT
Year Built 1957
Annual Tax Amount $7,504
Tax Year 2024
Lot Size 0.406 Acres
Acres 0.41
Property Description
Step inside to discover sun-kissed, gleaming hardwood floors that create a warm and inviting atmosphere. The open-concept, eat-in kitchen seamlessly flows into the living room, illuminated by abundant natural light through skylights, bay windows, and more.
Outdoors, enjoy your private patios—yes, patios! With over 830 square feet of patio space, you'll have plenty of room to relax and entertain friends and family. The fenced-in yard offers a touch of nature, with ample space to run and play. Situated in a quiet cul-de-sac, this home provides both privacy and a welcoming sense of community.
Location is everything! 6400 Rye Court is just minutes from Kingstowne, offering easy access to shops, restaurants, and entertainment—without the added costs of an HOA. With convenient access to I-95, I-495, and the Van Dorn Metro station, commuting is a breeze, providing the perfect balance between suburban tranquility and urban convenience. Plus, family fun awaits just a mile up the road at Franconia Park.
Don’t miss your chance to make this exceptional property your new home. Schedule a tour today and experience the best of Alexandria living at 6400 Rye Court! Please note measurements are approximate and some of the photos are virtually staged.
Location
State VA
County Fairfax
Zoning 130
Rooms
Other Rooms Dining Room, Primary Bedroom, Bedroom 2, Bedroom 3, Bedroom 4, Kitchen, Bedroom 1, Great Room, Laundry, Full Bath, Half Bath
Main Level Bedrooms 5
Interior
Hot Water Natural Gas
Heating Central, Forced Air, Programmable Thermostat
Cooling Central A/C, Ceiling Fan(s), Programmable Thermostat
Flooring Hardwood, Ceramic Tile, Carpet
Fireplace N
Heat Source Natural Gas
Laundry Main Floor
Exterior
Garage Garage - Front Entry, Garage Door Opener, Inside Access
Garage Spaces 6.0
Utilities Available Cable TV Available, Natural Gas Available, Phone Available, Sewer Available, Water Available
Waterfront N
Water Access N
Roof Type Shingle
Accessibility None
Attached Garage 2
Total Parking Spaces 6
Garage Y
Building
Story 1
Foundation Other
Sewer Public Sewer
Water Public
Architectural Style Ranch/Rambler
Level or Stories 1
Additional Building Above Grade, Below Grade
New Construction N
Schools
Elementary Schools Rose Hill
Middle Schools Twain
High Schools Edison
School District Fairfax County Public Schools
Others
Senior Community No
Tax ID 0823 11 0036
Ownership Fee Simple
SqFt Source Assessor
Acceptable Financing Negotiable
Listing Terms Negotiable
Financing Negotiable
Special Listing Condition Standard

Get More Information






