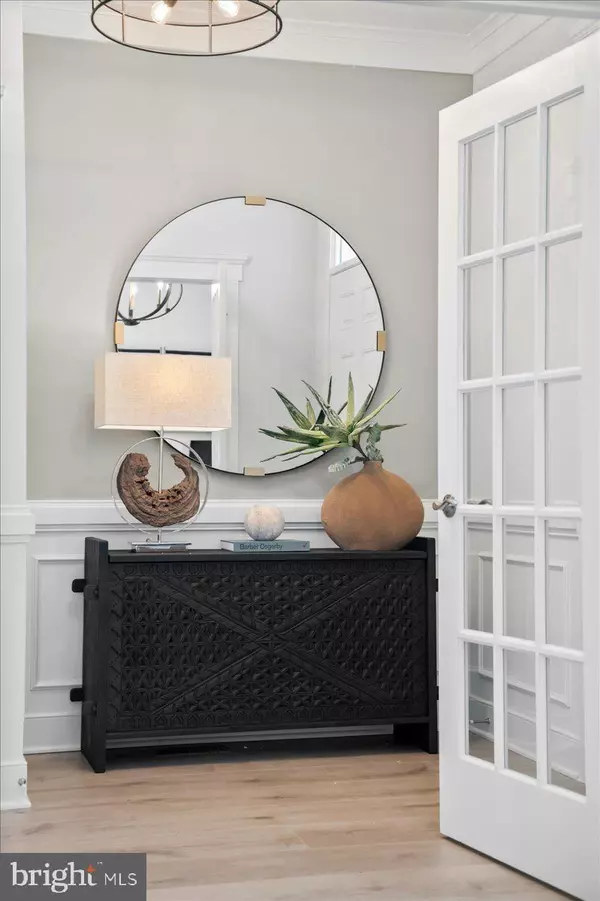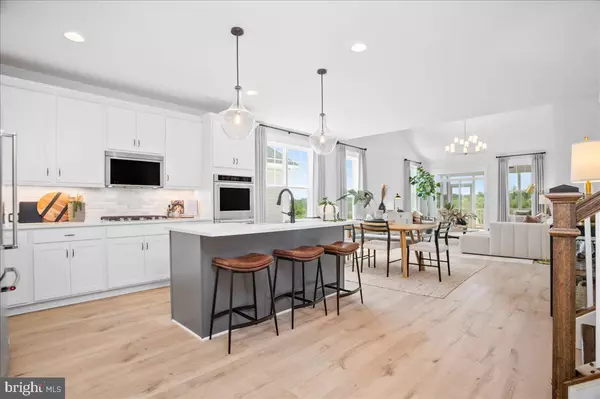102 CROFTON CT Stephenson, VA 22656
4 Beds
4 Baths
3,688 SqFt
UPDATED:
12/09/2024 08:24 PM
Key Details
Property Type Single Family Home
Sub Type Detached
Listing Status Active
Purchase Type For Sale
Square Footage 3,688 sqft
Price per Sqft $203
Subdivision Snowden Bridge
MLS Listing ID VAFV2022348
Style Ranch/Rambler
Bedrooms 4
Full Baths 4
HOA Fees $153/mo
HOA Y/N Y
Abv Grd Liv Area 2,698
Originating Board BRIGHT
Year Built 2024
Tax Year 2024
Lot Size 6,000 Sqft
Acres 0.14
Property Description
Upon entering, you'll be greeted by a private home office featuring French doors, adding versatility to the main level. The luxurious primary suite is a true retreat, complete with two walk-in closets and an en-suite bathroom featuring dual vanities, an expansive shower, and a relaxing soaking tub. Two secondary bedrooms, a full bathroom, and a spacious laundry room with side by side washer and dryer are also conveniently found on the main level.
The heart of the home is the kitchen, featuring beautiful Cararra quartz countertops, Gourmet Stainless Steel appliances, a spacious island, ample counter space, and grey and white cabinetry. A breakfast nook, bathed in natural light from elongated windows, opens to the family room. The soaring vaulted ceilings of the family room create a bright and airy atmosphere, leading to a screened-in covered porch where you can relax and enjoy the lush green views.
An oak staircase leads to the upper level which offers an open loft overlooking the grand room below, an additional bedroom, and a full bathroom.
The walkout basement presents endless possibilities for entertaining. The expansive recreation room is complete with a full bath, and there are two unfinished spaces providing ample storage or future customization.
Snowden Bridge community has a plethora of amenities including a pool, indoor sports, trails, dog park and so much more!
Location
State VA
County Frederick
Zoning R
Rooms
Basement Rear Entrance, Full, Partially Finished
Main Level Bedrooms 3
Interior
Interior Features Attic, Family Room Off Kitchen, Kitchen - Island, Primary Bath(s), Entry Level Bedroom, Floor Plan - Open
Hot Water Natural Gas
Heating Forced Air
Cooling Central A/C
Equipment Washer/Dryer Hookups Only, Dishwasher, Oven/Range - Gas, Refrigerator, Washer, Dryer, Stainless Steel Appliances, Microwave, Oven - Wall, Oven - Double
Fireplace N
Window Features Double Pane,Insulated,Low-E
Appliance Washer/Dryer Hookups Only, Dishwasher, Oven/Range - Gas, Refrigerator, Washer, Dryer, Stainless Steel Appliances, Microwave, Oven - Wall, Oven - Double
Heat Source Natural Gas
Exterior
Exterior Feature Porch(es), Screened
Parking Features Garage - Front Entry
Garage Spaces 2.0
Amenities Available Basketball Courts, Bike Trail, Common Grounds, Community Center, Jog/Walk Path, Other, Picnic Area, Pool - Outdoor, Tennis - Indoor, Tot Lots/Playground, Volleyball Courts
Water Access N
Roof Type Shingle
Accessibility None
Porch Porch(es), Screened
Attached Garage 2
Total Parking Spaces 2
Garage Y
Building
Story 2
Foundation Concrete Perimeter
Sewer Public Sewer
Water Public
Architectural Style Ranch/Rambler
Level or Stories 2
Additional Building Above Grade, Below Grade
Structure Type Dry Wall,9'+ Ceilings
New Construction Y
Schools
Elementary Schools Jordan Springs
Middle Schools James Wood
High Schools James Wood
School District Frederick County Public Schools
Others
HOA Fee Include Common Area Maintenance,Snow Removal,Trash
Senior Community No
Tax ID NO TAX RECORD
Ownership Fee Simple
SqFt Source Estimated
Security Features Smoke Detector
Special Listing Condition Standard

Get More Information






