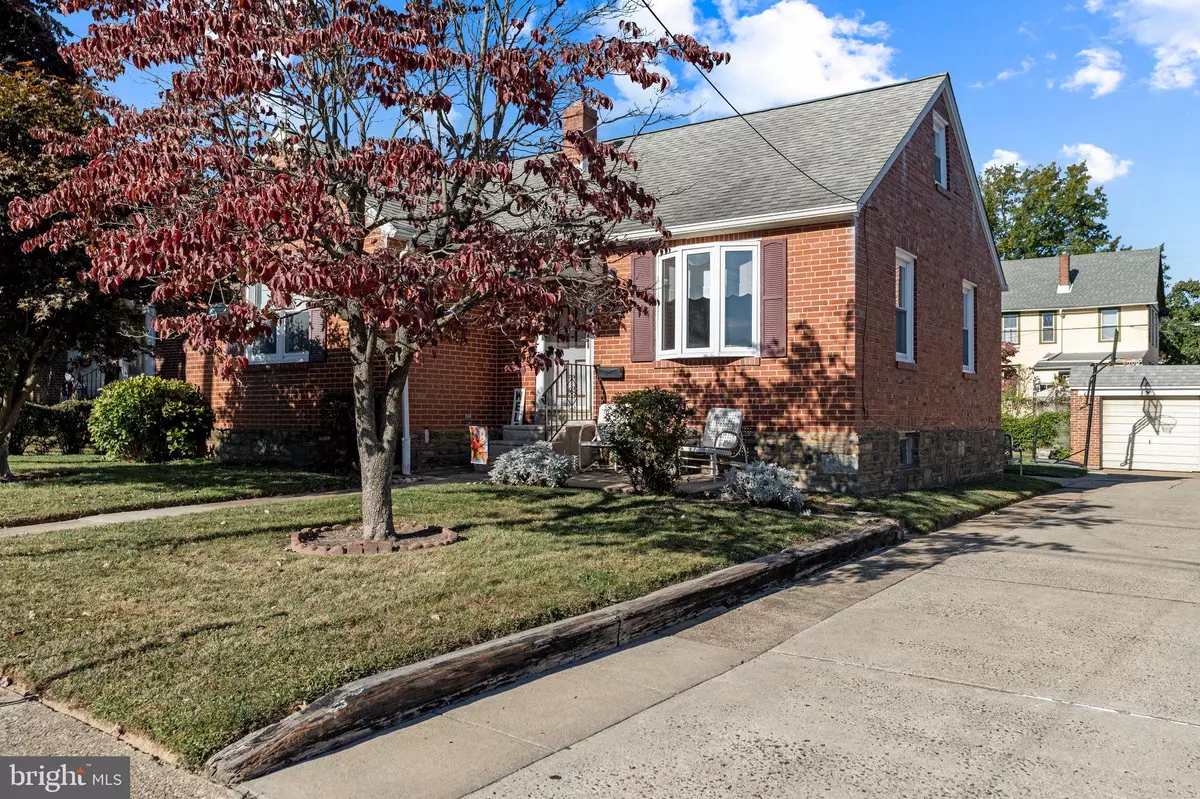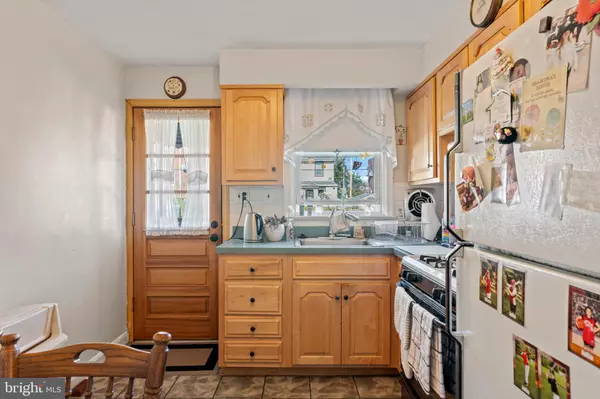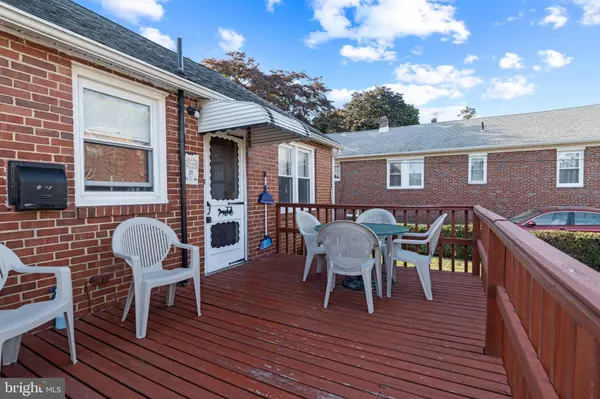
515 EMERSON ST Philadelphia, PA 19111
3 Beds
2 Baths
916 SqFt
UPDATED:
10/24/2024 02:33 PM
Key Details
Property Type Single Family Home
Sub Type Detached
Listing Status Pending
Purchase Type For Sale
Square Footage 916 sqft
Price per Sqft $420
Subdivision Fox Chase
MLS Listing ID PAPH2411232
Style Cape Cod
Bedrooms 3
Full Baths 1
Half Baths 1
HOA Y/N N
Abv Grd Liv Area 916
Originating Board BRIGHT
Year Built 1964
Annual Tax Amount $3,677
Tax Year 2024
Lot Size 5,625 Sqft
Acres 0.13
Lot Dimensions 50.00 x 113.00
Property Description
Ideal for anyone seeking comfort and convenience in a vibrant community!
***Seller prefers a settlement date of 12/6/24.***
Location
State PA
County Philadelphia
Area 19111 (19111)
Zoning RSA3
Rooms
Basement Partially Finished
Main Level Bedrooms 2
Interior
Hot Water Natural Gas
Heating Forced Air
Cooling Central A/C
Fireplace N
Heat Source Natural Gas
Exterior
Garage Other
Garage Spaces 1.0
Waterfront N
Water Access N
Accessibility None
Total Parking Spaces 1
Garage Y
Building
Story 2
Foundation Brick/Mortar
Sewer Public Sewer
Water Public
Architectural Style Cape Cod
Level or Stories 2
Additional Building Above Grade, Below Grade
New Construction N
Schools
School District Philadelphia City
Others
Senior Community No
Tax ID 631374300
Ownership Fee Simple
SqFt Source Assessor
Special Listing Condition Standard

Get More Information






