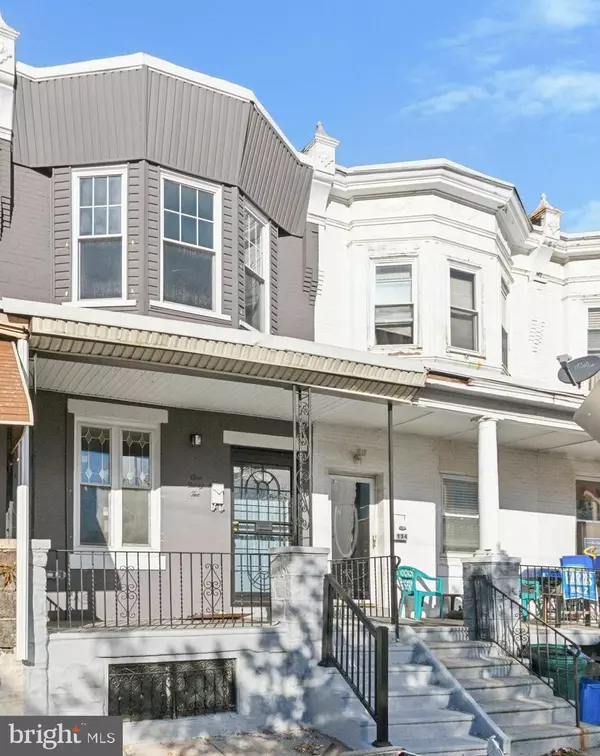
132 N REDFIELD ST Philadelphia, PA 19139
3 Beds
2 Baths
1,080 SqFt
UPDATED:
10/31/2024 09:23 PM
Key Details
Property Type Townhouse
Sub Type Interior Row/Townhouse
Listing Status Active
Purchase Type For Sale
Square Footage 1,080 sqft
Price per Sqft $217
Subdivision West Philadelphia
MLS Listing ID PAPH2411556
Style Straight Thru
Bedrooms 3
Full Baths 1
Half Baths 1
HOA Y/N N
Abv Grd Liv Area 1,080
Originating Board BRIGHT
Year Built 1925
Annual Tax Amount $1,012
Tax Year 2024
Lot Size 1,050 Sqft
Acres 0.02
Lot Dimensions 15.00 x 70.00
Property Description
Step inside to an inviting, open-concept living area enhanced by high ceilings, recessed lighting, and a seamless flow throughout. The kitchen impresses with its sleek stainless steel appliances, stylish butcher block countertops, and a modern tile backsplash. A dedicated laundry area and convenient access to the outdoor space round out the main level.
Upstairs, you'll find three generously sized bedrooms, each offering ample closet space. The full bathroom is bright and airy, featuring a tub shower and a newly installed skylight that bathes the room in natural light. The fully finished basement offers even more possibilities, whether you envision it as a second living room, home office, gym, playroom, or an additional bedroom. A brand-new half bathroom is also located in the basement for added convenience.
This home’s prime location adds to its appeal—steps from public transportation, shopping, and just a 15-minute drive to Center City. The added bonus? John Barry Elementary School is directly across the street, providing peace of mind and a reliable, friendly neighborhood atmosphere.
Location
State PA
County Philadelphia
Area 19139 (19139)
Zoning RSA5
Rooms
Basement Fully Finished
Interior
Hot Water Natural Gas
Heating Forced Air
Cooling Central A/C
Fireplace N
Heat Source Natural Gas
Exterior
Waterfront N
Water Access N
Accessibility None
Garage N
Building
Story 2
Foundation Block
Sewer Public Septic, Public Sewer
Water Public
Architectural Style Straight Thru
Level or Stories 2
Additional Building Above Grade, Below Grade
New Construction N
Schools
School District Philadelphia City
Others
Senior Community No
Tax ID 042119300
Ownership Fee Simple
SqFt Source Assessor
Acceptable Financing Cash, Conventional, FHA, VA
Listing Terms Cash, Conventional, FHA, VA
Financing Cash,Conventional,FHA,VA
Special Listing Condition Standard

Get More Information






