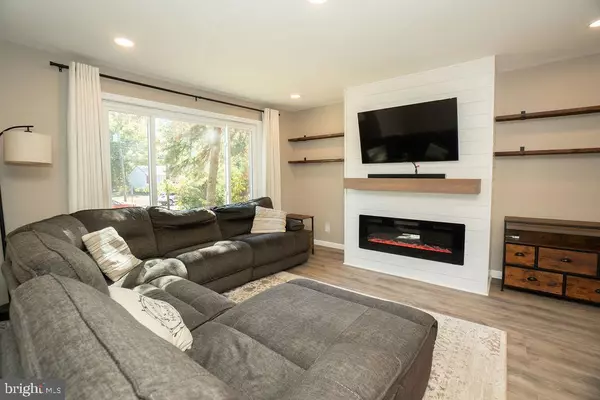
37 PINEHURST DR Atco, NJ 08004
5 Beds
2 Baths
2,172 SqFt
UPDATED:
10/30/2024 01:10 PM
Key Details
Property Type Single Family Home
Sub Type Detached
Listing Status Pending
Purchase Type For Sale
Square Footage 2,172 sqft
Price per Sqft $168
Subdivision Deerpond
MLS Listing ID NJCD2078252
Style Bi-level
Bedrooms 5
Full Baths 2
HOA Y/N N
Abv Grd Liv Area 2,172
Originating Board BRIGHT
Year Built 1978
Annual Tax Amount $6,472
Tax Year 2020
Lot Size 0.491 Acres
Acres 0.49
Property Description
Upstairs, you'll find 3 generously sized bedrooms and a full bath. The downstairs area offers endless potential with 2 additional bedrooms, a full bath, and a large living room awaiting your personal touch.
Step outside to enjoy the fully fenced backyard, complete with a wonderful second-floor deck—perfect for relaxing and watching the sunset. Don’t miss out on this incredible opportunity to finish what the current owners started and make this home your own!
Location
State NJ
County Camden
Area Waterford Twp (20435)
Zoning R2
Direction East
Rooms
Other Rooms Living Room, Bedroom 2, Bedroom 3, Bedroom 4, Bedroom 5, Kitchen, Bedroom 1, Other, Bathroom 1, Bathroom 2
Main Level Bedrooms 3
Interior
Interior Features Carpet, Dining Area, Floor Plan - Open, Kitchen - Eat-In
Hot Water Natural Gas
Heating Forced Air
Cooling Central A/C
Flooring Carpet, Ceramic Tile
Inclusions all kitchen appliances, washer, dryer, window treatments, lighting fixtures, pool being conveyed in as-in condition
Equipment Built-In Range, Dishwasher
Fireplace N
Appliance Built-In Range, Dishwasher
Heat Source Natural Gas
Laundry Lower Floor
Exterior
Exterior Feature Deck(s)
Fence Fully
Utilities Available Cable TV
Waterfront N
Water Access N
Roof Type Asphalt,Shingle
Street Surface Paved
Accessibility None
Porch Deck(s)
Road Frontage Boro/Township
Parking Type Driveway
Garage N
Building
Lot Description Level, Open, Front Yard, Rear Yard, SideYard(s)
Story 2
Foundation Block
Sewer Public Sewer
Water Well
Architectural Style Bi-level
Level or Stories 2
Additional Building Above Grade, Below Grade
New Construction N
Schools
High Schools Hammonton H.S.
School District Waterford Township Public Schools
Others
Pets Allowed Y
Senior Community No
Tax ID 35-00301-00024
Ownership Fee Simple
SqFt Source Estimated
Security Features Carbon Monoxide Detector(s),Smoke Detector
Acceptable Financing Cash, Conventional, FHA, FHA 203(b), FHA 203(k), VA, USDA
Listing Terms Cash, Conventional, FHA, FHA 203(b), FHA 203(k), VA, USDA
Financing Cash,Conventional,FHA,FHA 203(b),FHA 203(k),VA,USDA
Special Listing Condition Standard
Pets Description No Pet Restrictions

Get More Information






