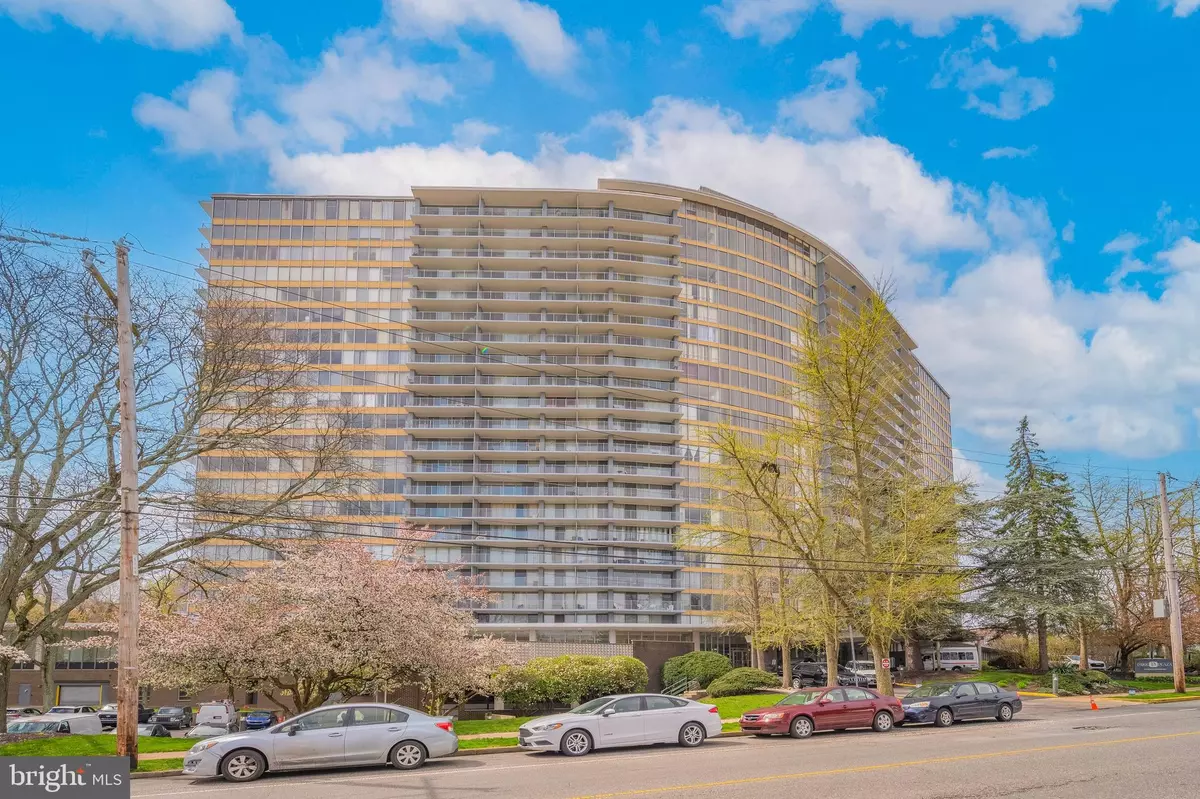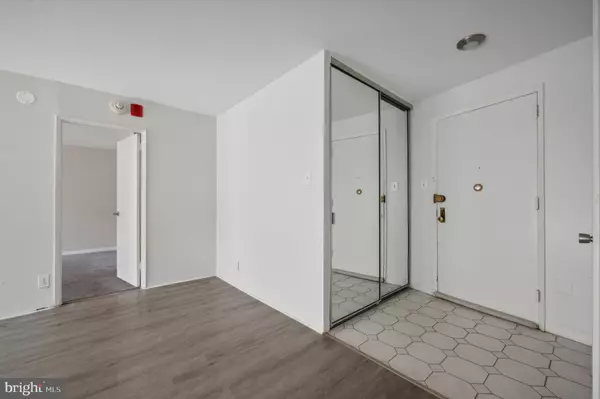
3900 FORD RD #5K Philadelphia, PA 19131
1 Bed
2 Baths
1,140 SqFt
UPDATED:
11/18/2024 03:40 PM
Key Details
Property Type Condo
Sub Type Condo/Co-op
Listing Status Under Contract
Purchase Type For Sale
Square Footage 1,140 sqft
Price per Sqft $109
Subdivision Wynnefield Heights
MLS Listing ID PAPH2409852
Style Traditional
Bedrooms 1
Full Baths 1
Half Baths 1
Condo Fees $1,000/mo
HOA Y/N N
Abv Grd Liv Area 1,140
Originating Board BRIGHT
Year Built 1960
Annual Tax Amount $1,325
Tax Year 2024
Lot Dimensions 0.00 x 0.00
Property Description
Location
State PA
County Philadelphia
Area 19131 (19131)
Zoning RM1
Rooms
Main Level Bedrooms 1
Interior
Hot Water Natural Gas
Heating Baseboard - Hot Water
Cooling Central A/C
Fireplace N
Heat Source Oil
Exterior
Parking Features Garage - Side Entry
Garage Spaces 1.0
Amenities Available Beauty Salon, Concierge, Elevator, Exercise Room, Extra Storage, Fax/Copying, Fitness Center, Pool - Indoor, Pool - Outdoor, Security
Water Access N
Accessibility Other
Total Parking Spaces 1
Garage Y
Building
Story 1
Unit Features Hi-Rise 9+ Floors
Sewer Public Sewer, Public Septic
Water Public
Architectural Style Traditional
Level or Stories 1
Additional Building Above Grade, Below Grade
New Construction N
Schools
School District Philadelphia City
Others
Pets Allowed Y
HOA Fee Include A/C unit(s),Air Conditioning,Electricity,Heat,Water,Snow Removal,Custodial Services Maintenance
Senior Community No
Tax ID 888520065
Ownership Condominium
Acceptable Financing Cash, Conventional, FHA, VA
Listing Terms Cash, Conventional, FHA, VA
Financing Cash,Conventional,FHA,VA
Special Listing Condition Standard
Pets Allowed Number Limit

Get More Information






