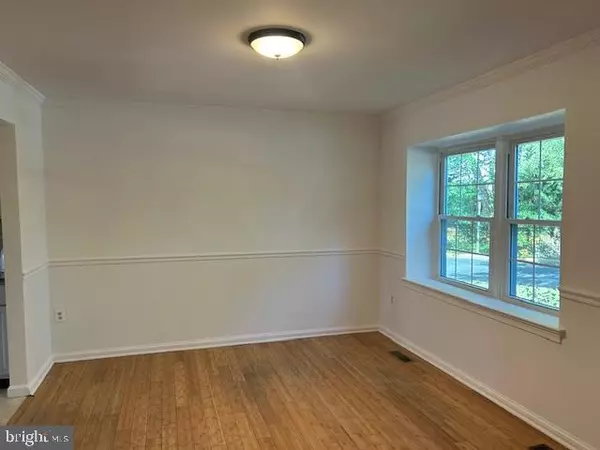
8603 BURLING WOOD DR Springfield, VA 22152
4 Beds
4 Baths
1,584 SqFt
UPDATED:
11/12/2024 03:50 PM
Key Details
Property Type Townhouse
Sub Type Interior Row/Townhouse
Listing Status Active
Purchase Type For Sale
Square Footage 1,584 sqft
Price per Sqft $366
Subdivision West Springfield Terrace
MLS Listing ID VAFX2206898
Style Colonial
Bedrooms 4
Full Baths 2
Half Baths 2
HOA Fees $95/mo
HOA Y/N Y
Abv Grd Liv Area 1,584
Originating Board BRIGHT
Year Built 1978
Annual Tax Amount $5,733
Tax Year 2024
Lot Size 1,760 Sqft
Acres 0.04
Property Description
Please contact Agent, Angela Warren,
Location
State VA
County Fairfax
Zoning 220
Rooms
Basement Daylight, Partial, Connecting Stairway, Fully Finished, Heated, Improved, Interior Access, Windows
Interior
Interior Features Kitchen - Country, Kitchen - Table Space, Dining Area, Floor Plan - Traditional
Hot Water Electric
Heating Forced Air, Hot Water
Cooling Central A/C
Flooring Ceramic Tile, Bamboo, Hardwood
Fireplaces Number 1
Fireplaces Type Brick, Wood
Equipment Exhaust Fan, Stove, Refrigerator, Range Hood, Disposal
Furnishings No
Fireplace Y
Window Features Double Hung,Double Pane
Appliance Exhaust Fan, Stove, Refrigerator, Range Hood, Disposal
Heat Source Electric
Laundry Has Laundry, Lower Floor, Washer In Unit, Dryer In Unit
Exterior
Exterior Feature Deck(s)
Garage Spaces 2.0
Parking On Site 2
Fence Partially, Rear
Amenities Available Picnic Area, Tot Lots/Playground
Waterfront N
Water Access N
Accessibility None
Porch Deck(s)
Total Parking Spaces 2
Garage N
Building
Story 3
Foundation Brick/Mortar, Block
Sewer Public Sewer
Water Public
Architectural Style Colonial
Level or Stories 3
Additional Building Above Grade
Structure Type Dry Wall
New Construction N
Schools
High Schools West Springfield
School District Fairfax County Public Schools
Others
Pets Allowed Y
HOA Fee Include Snow Removal,Trash
Senior Community No
Ownership Fee Simple
SqFt Source Assessor
Acceptable Financing Conventional, FHA, Cash
Horse Property N
Listing Terms Conventional, FHA, Cash
Financing Conventional,FHA,Cash
Special Listing Condition Standard
Pets Description No Pet Restrictions

Get More Information






