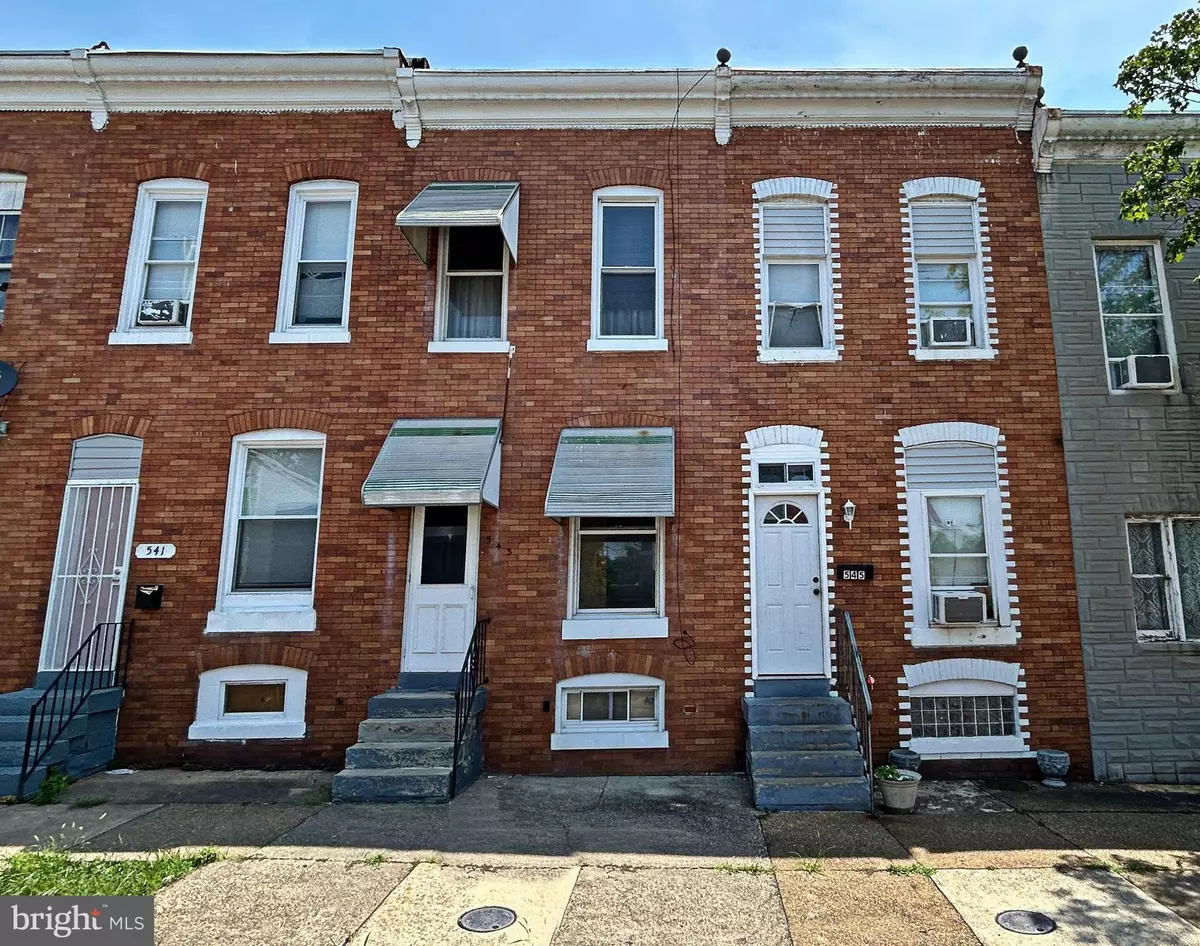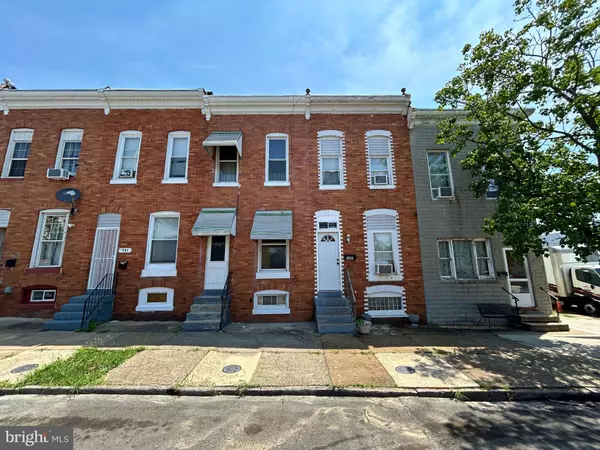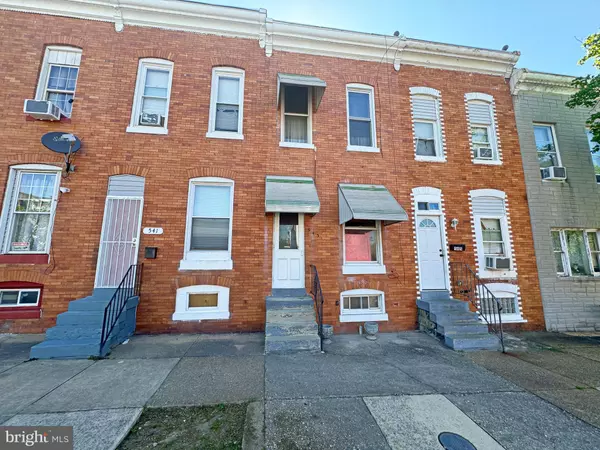
543 S FULTON AVE Baltimore, MD 21223
2 Beds
1 Bath
976 Sqft Lot
UPDATED:
11/18/2024 01:29 PM
Key Details
Property Type Townhouse
Sub Type Interior Row/Townhouse
Listing Status Pending
Purchase Type For Sale
Subdivision Carrollton Ridge
MLS Listing ID MDBA2143966
Style Colonial,Other
Bedrooms 2
Full Baths 1
HOA Y/N N
Originating Board BRIGHT
Year Built 1915
Annual Tax Amount $1,496
Tax Year 2024
Lot Size 976 Sqft
Acres 0.02
Property Description
Location
State MD
County Baltimore City
Zoning R-8
Rooms
Other Rooms Living Room, Bedroom 2, Kitchen, Bedroom 1, In-Law/auPair/Suite, Other, Recreation Room
Basement Full, Fully Finished, Interior Access, Connecting Stairway
Interior
Interior Features 2nd Kitchen, Bathroom - Soaking Tub, Built-Ins, Carpet, Ceiling Fan(s), Combination Dining/Living, Floor Plan - Open, Kitchen - Eat-In, Wood Floors
Hot Water Natural Gas
Heating Forced Air
Cooling Ceiling Fan(s)
Flooring Hardwood, Tile/Brick, Carpet, Concrete
Fireplace N
Heat Source Natural Gas
Exterior
Exterior Feature Porch(es)
Fence Rear
Waterfront N
Water Access N
Accessibility None
Porch Porch(es)
Garage N
Building
Story 3
Foundation Permanent
Sewer Public Sewer
Water Public
Architectural Style Colonial, Other
Level or Stories 3
Additional Building Above Grade, Below Grade
Structure Type Dry Wall,Paneled Walls,Plaster Walls
New Construction N
Schools
School District Baltimore City Public Schools
Others
Senior Community No
Tax ID 0319100712 042
Ownership Fee Simple
SqFt Source Estimated
Special Listing Condition REO (Real Estate Owned)

Get More Information






