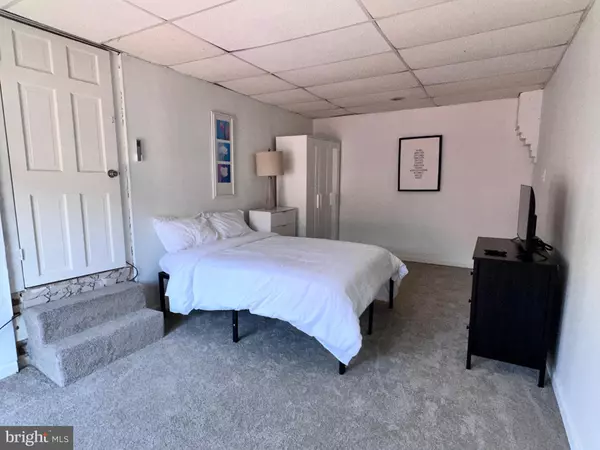
4223 SHAMROCK AVE Baltimore, MD 21206
4 Beds
2 Baths
1,580 SqFt
UPDATED:
10/27/2024 04:06 AM
Key Details
Property Type Townhouse
Sub Type Interior Row/Townhouse
Listing Status Active
Purchase Type For Rent
Square Footage 1,580 sqft
Subdivision Belair-Edison
MLS Listing ID MDBA2144056
Style Other
Bedrooms 4
Full Baths 2
HOA Y/N N
Abv Grd Liv Area 1,280
Originating Board BRIGHT
Year Built 1939
Lot Size 1,600 Sqft
Acres 0.04
Property Description
A minimum credit score of 638 is highly recommended, with no prior evictions in the last five years. Please use showing time to schedule.
The tenant is responsible for all utilities, including electric/gas, and water. Internet service and alarm security utility costs are included in the rent price. The tenant is responsible for their own cable TV cost including installation and monthly charges.
Upfront housing fees: We require the first month's rent plus one month's rent for the security deposit (not used for last month's rent). No pets allowed. No smoking is permitted in the house.
Friendly, convenient Neighborhood of Belair-Edison Welcome Home! Have a seat on the large front patio and chat with your neighbors. Everyone is friendly and looks out for each other! This Belair-Edision home includes four bedrooms and two full bathrooms. The new upgrades include (but are not limited to) fresh paint, stained hardwood floors throughout, a new washer and dryer, stove, ductless AC/Heating system, windows, lighting throughout, ceiling fans, updated finishings, and all new exterior entrance doors (front and balcony back). New blinds throughout the house. The main floor has a kitchen with access to a backyard balcony. The living room and dining room have hardwood flooring and a large bay window in the living room. The top floor has three bedrooms and one bathroom. Each room has an AC/Heating unit to control the climate individually. The basement has one newly carpeted bedroom and one bathroom with a separate entrance, which can function as a separate apartment. Two private car parking spaces in the back of the home (alley-way access), but it is easy to find parking in the front of the house. Right off Route 1 (Belair Road), within walking distance of Herring Run Park and Clifton Park. Very walkable neighborhood and dining center. Short drive to Safeway, Lidl, Aldi, Giant Foods, and other grocery and convenience stores. Neighbors are friendly and a joy to talk to.
The tenant is responsible for:
- All utilities: electricity/gas and water bills.
- Wi-Fi and Security are included in the rental price.
- Adding Phone and Cable as desired.
- Maintaining the front and backyard.
- General upkeep of the home and original hardwood floors
The tenants are responsible for the following service and maintenance of the home while under lease in the property: normal wear and tear repairs including but not limited to replacement of HVAC filters and refrigerator filters, pest control, lawn maintenance, minor & small home repairs, and other normal and daily wear and tear of whole home systems and appliances.
The landlord will be responsible for major home repairs that result in the normal/standard (non-wear and tear) degradation of appliances and home systems.
Location
State MD
County Baltimore City
Zoning R-5
Rooms
Other Rooms Living Room, Dining Room, Primary Bedroom, Bedroom 2, Bedroom 3, Bedroom 4, Kitchen, Laundry
Basement Fully Finished
Interior
Interior Features Kitchen - Table Space, Dining Area, Wood Floors
Hot Water Natural Gas
Heating Wall Unit
Cooling Ductless/Mini-Split
Flooring Carpet, Solid Hardwood, Ceramic Tile, Concrete
Inclusions For residential lease only: Rental price includes Vivint security, Comcast Wifi, and fully furnished.
Equipment Oven/Range - Gas, Refrigerator
Furnishings Yes
Fireplace N
Window Features Storm
Appliance Oven/Range - Gas, Refrigerator
Heat Source Electric
Laundry Basement
Exterior
Utilities Available Electric Available, Natural Gas Available, Water Available, Cable TV Available
Waterfront N
Water Access N
Roof Type Built-Up
Accessibility None
Parking Type On Street, Driveway
Garage N
Building
Lot Description Other
Story 3
Foundation Brick/Mortar
Sewer Public Sewer, Public Septic
Water Public
Architectural Style Other
Level or Stories 3
Additional Building Above Grade, Below Grade
Structure Type Dry Wall
New Construction N
Schools
Elementary Schools Furley
Middle Schools Roland Park
High Schools Baltimore Polytechnic Institute
School District Baltimore City Public Schools
Others
Pets Allowed N
Senior Community No
Tax ID 0326405926 036
Ownership Other
SqFt Source Estimated
Miscellaneous Fiber Optics at Dwelling,Security Monitoring,Parking,Furnished
Security Features Electric Alarm,Exterior Cameras
Horse Property N

Get More Information






