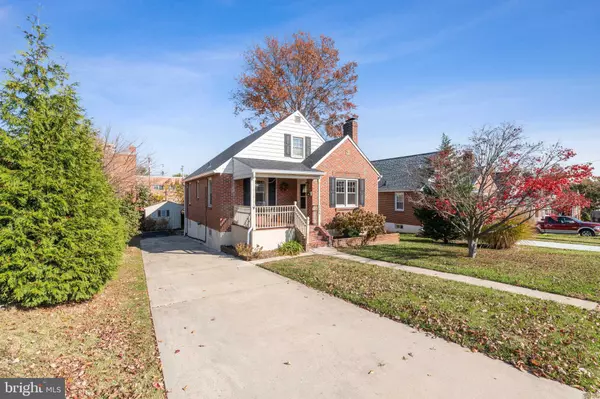
3004 OAK FOREST DR Parkville, MD 21234
3 Beds
1 Bath
1,427 SqFt
UPDATED:
10/24/2024 02:13 PM
Key Details
Property Type Single Family Home
Sub Type Detached
Listing Status Active
Purchase Type For Rent
Square Footage 1,427 sqft
Subdivision Oak Forest
MLS Listing ID MDBC2110550
Style Cape Cod
Bedrooms 3
Full Baths 1
Abv Grd Liv Area 1,427
Originating Board BRIGHT
Year Built 1943
Lot Size 5,000 Sqft
Acres 0.11
Lot Dimensions 1.00 x
Property Description
Location
State MD
County Baltimore
Zoning BL
Rooms
Other Rooms Living Room, Dining Room, Bedroom 2, Bedroom 3, Kitchen, Bedroom 1, Laundry, Utility Room, Full Bath
Basement Connecting Stairway, Daylight, Partial, Interior Access, Outside Entrance, Unfinished, Windows
Main Level Bedrooms 2
Interior
Hot Water Electric
Heating Radiant, Heat Pump(s)
Cooling Ductless/Mini-Split
Inclusions Refrigerator, Dishwasher, Range, Washing Machine, Dryer
Equipment Oven/Range - Gas, Refrigerator, Dishwasher, Range Hood, Washer, Dryer
Furnishings No
Fireplace N
Appliance Oven/Range - Gas, Refrigerator, Dishwasher, Range Hood, Washer, Dryer
Heat Source Electric, Oil
Laundry Basement
Exterior
Garage Spaces 4.0
Waterfront N
Water Access N
Accessibility None
Parking Type Driveway, On Street
Total Parking Spaces 4
Garage N
Building
Story 3
Foundation Block
Sewer Public Sewer
Water Public
Architectural Style Cape Cod
Level or Stories 3
Additional Building Above Grade, Below Grade
New Construction N
Schools
Elementary Schools Villa Cresta
Middle Schools Parkville Middle & Center Of Technology
High Schools Parkville High & Center For Math/Science
School District Baltimore County Public Schools
Others
Pets Allowed Y
Senior Community No
Tax ID 04141405088560
Ownership Other
SqFt Source Assessor
Pets Description Case by Case Basis

Get More Information






