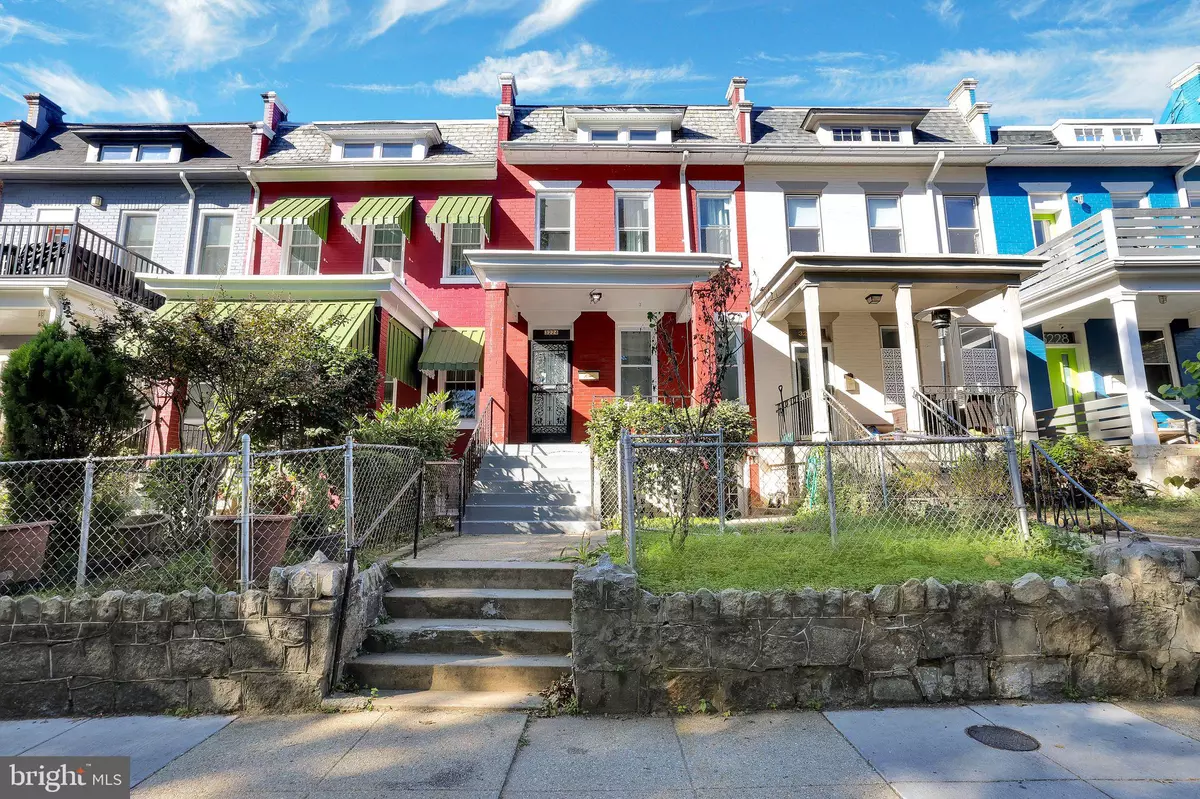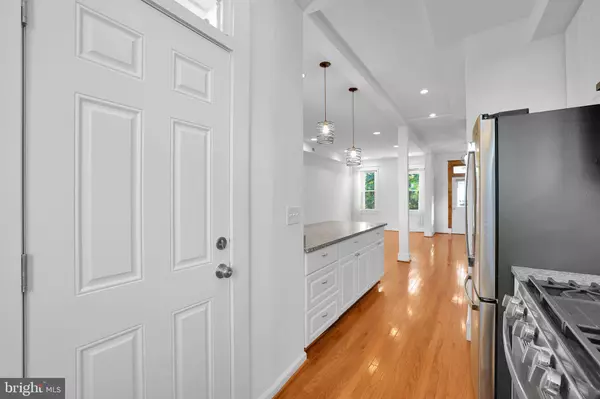
3224 PARK PL NW Washington, DC 20010
3 Beds
4 Baths
1,804 SqFt
UPDATED:
10/24/2024 04:53 PM
Key Details
Property Type Townhouse
Sub Type Interior Row/Townhouse
Listing Status Active
Purchase Type For Rent
Square Footage 1,804 sqft
Subdivision Columbia Heights
MLS Listing ID DCDC2165400
Style Traditional
Bedrooms 3
Full Baths 3
Half Baths 1
Abv Grd Liv Area 1,404
Originating Board BRIGHT
Year Built 1925
Lot Size 1,567 Sqft
Acres 0.04
Property Description
Discover your dream home in this beautifully renovated interior townhome featuring 3 spacious bedrooms and 2 full baths on the upper level, plus an additional half bath on the main level for added convenience. The lower level offers a versatile studio space with its own kitchenette and full bath, perfect for guests or as a home office.
The kitchen boasts stunning granite countertops and stainless steel appliances, seamlessly blending with the open-concept dining and living area—ideal for entertaining while keeping the cooking mess out of sight. Enjoy abundant natural light throughout, complemented by hardwood floors and a striking brick accent wall that adds character to the main and upper levels.
Step outside to a private, fenced backyard with a deck—perfect for grilling or relaxing in the fresh air. With two entrances to the basement, you’ll enjoy flexibility and ease of access. Located just a short stroll from an array of shops and restaurants, everything you need is within reach!
Don’t miss this gem—schedule a viewing today!
Location
State DC
County Washington
Zoning R
Rooms
Basement Daylight, Partial, Connecting Stairway, Fully Finished, Outside Entrance
Interior
Hot Water Natural Gas
Heating Hot Water
Cooling None
Fireplace N
Heat Source Natural Gas
Exterior
Waterfront N
Water Access N
Accessibility 2+ Access Exits, Level Entry - Main
Parking Type On Street
Garage N
Building
Story 3
Foundation Concrete Perimeter
Sewer Public Sewer
Water Public
Architectural Style Traditional
Level or Stories 3
Additional Building Above Grade, Below Grade
New Construction N
Schools
Elementary Schools Bruce-Monroe Elementary School At Park View
Middle Schools Macfarland
High Schools Roosevelt High School At Macfarland
School District District Of Columbia Public Schools
Others
Pets Allowed Y
Senior Community No
Tax ID 3045//0050
Ownership Other
SqFt Source Assessor
Pets Description Case by Case Basis

Get More Information






