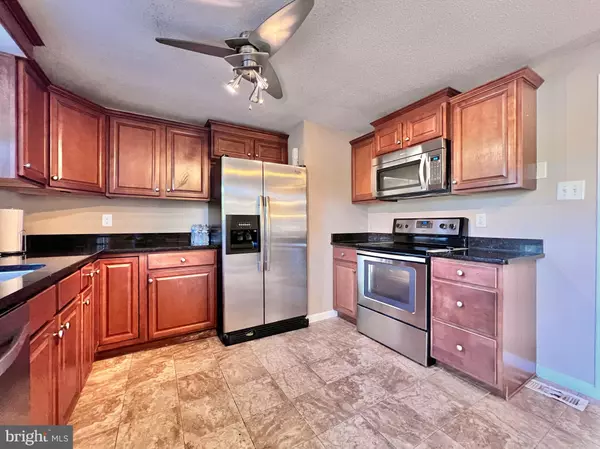
7 LEADER DR Newark, DE 19713
4 Beds
3 Baths
1,675 SqFt
UPDATED:
10/27/2024 02:12 PM
Key Details
Property Type Single Family Home
Sub Type Detached
Listing Status Pending
Purchase Type For Sale
Square Footage 1,675 sqft
Price per Sqft $202
Subdivision Newark Oaks
MLS Listing ID DENC2070474
Style Ranch/Rambler
Bedrooms 4
Full Baths 3
HOA Y/N N
Abv Grd Liv Area 955
Originating Board BRIGHT
Year Built 1987
Annual Tax Amount $2,599
Tax Year 2022
Lot Size 7,405 Sqft
Acres 0.17
Lot Dimensions 70.00 x 108.40
Property Description
Welcome to this spacious 4-bedroom, 3-bathroom home located in the desirable Newark Oaks neighborhood! With plenty of room to grow, this home features an eat-in kitchen, a cozy sitting room, and a large family room—perfect for gatherings and everyday living. While it could benefit from some updates, it offers a fantastic opportunity to customize and make it your own.
Homes in the neighborhood that have been updated have sold for $360K–$380K, so there’s great potential to add value. You’ll love the convenience of being within walking distance of both the elementary and middle schools, and just around the corner from a playground and park, making this an ideal location.
Don’t miss the chance to create your dream home in this lovely, established neighborhood!
Location
State DE
County New Castle
Area Newark/Glasgow (30905)
Zoning NC6.5
Rooms
Other Rooms Living Room, Primary Bedroom, Bedroom 2, Bedroom 3, Kitchen, Family Room, Bedroom 1, Attic
Basement Full
Main Level Bedrooms 3
Interior
Interior Features Primary Bath(s), Ceiling Fan(s), Bathroom - Stall Shower, Kitchen - Eat-In
Hot Water Electric
Heating Heat Pump(s)
Cooling Central A/C
Flooring Wood, Fully Carpeted, Tile/Brick
Equipment Built-In Range, Oven - Self Cleaning, Dishwasher
Fireplace N
Window Features Replacement
Appliance Built-In Range, Oven - Self Cleaning, Dishwasher
Heat Source Electric
Laundry Lower Floor
Exterior
Exterior Feature Deck(s)
Waterfront N
Water Access N
Roof Type Shingle
Accessibility None
Porch Deck(s)
Garage N
Building
Lot Description Rear Yard
Story 2
Foundation Concrete Perimeter
Sewer Public Sewer
Water Public
Architectural Style Ranch/Rambler
Level or Stories 2
Additional Building Above Grade, Below Grade
New Construction N
Schools
Elementary Schools Smith
Middle Schools Kirk
School District Christina
Others
Senior Community No
Tax ID 09-022.10-078
Ownership Fee Simple
SqFt Source Assessor
Acceptable Financing Conventional, VA, FHA 203(b)
Listing Terms Conventional, VA, FHA 203(b)
Financing Conventional,VA,FHA 203(b)
Special Listing Condition Standard

Get More Information






