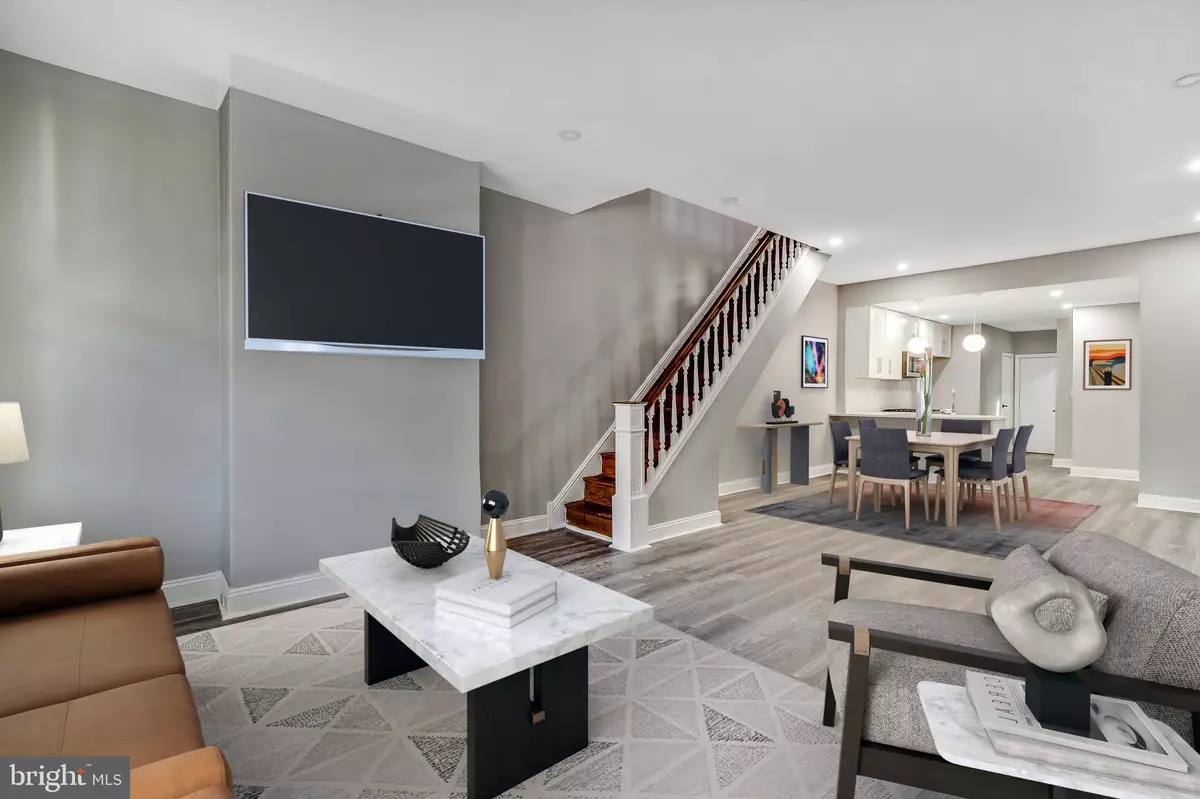
1307 N ALDEN ST Philadelphia, PA 19131
4 Beds
2 Baths
1,230 SqFt
UPDATED:
11/25/2024 06:48 PM
Key Details
Property Type Townhouse
Sub Type Interior Row/Townhouse
Listing Status Active
Purchase Type For Sale
Square Footage 1,230 sqft
Price per Sqft $178
Subdivision West Philadelphia
MLS Listing ID PAPH2412582
Style Straight Thru
Bedrooms 4
Full Baths 2
HOA Y/N N
Abv Grd Liv Area 1,230
Originating Board BRIGHT
Year Built 1920
Annual Tax Amount $1,222
Tax Year 2024
Lot Size 1,170 Sqft
Acres 0.03
Lot Dimensions 16.00 x 76.00
Property Description
Location
State PA
County Philadelphia
Area 19131 (19131)
Zoning RSA5
Rooms
Basement Unfinished
Main Level Bedrooms 4
Interior
Hot Water Natural Gas
Cooling None
Fireplace N
Heat Source Natural Gas
Exterior
Water Access N
Accessibility None
Garage N
Building
Story 2
Foundation Brick/Mortar
Sewer Public Septic, Public Sewer
Water Public
Architectural Style Straight Thru
Level or Stories 2
Additional Building Above Grade, Below Grade
New Construction N
Schools
School District Philadelphia City
Others
Senior Community No
Tax ID 043110500
Ownership Fee Simple
SqFt Source Assessor
Special Listing Condition Standard

Get More Information






