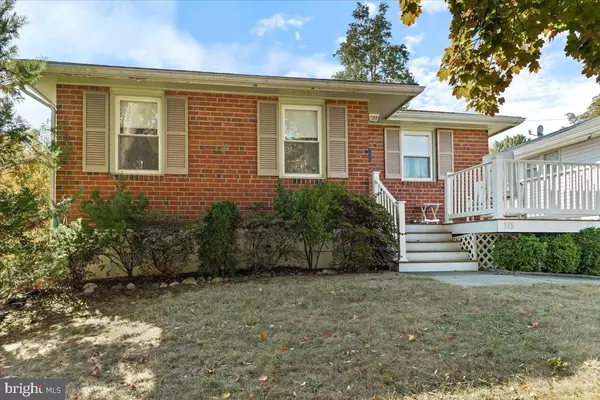
518 BROADVIEW RD Upper Darby, PA 19082
3 Beds
2 Baths
2,085 SqFt
UPDATED:
10/29/2024 01:39 PM
Key Details
Property Type Single Family Home
Sub Type Detached
Listing Status Pending
Purchase Type For Sale
Square Footage 2,085 sqft
Price per Sqft $143
Subdivision Beverly Hills
MLS Listing ID PADE2078362
Style Ranch/Rambler
Bedrooms 3
Full Baths 2
HOA Y/N N
Abv Grd Liv Area 1,140
Originating Board BRIGHT
Year Built 1945
Annual Tax Amount $5,264
Tax Year 2023
Lot Size 4,792 Sqft
Acres 0.11
Lot Dimensions 50.00 x 100.00
Property Description
Location
State PA
County Delaware
Area Upper Darby Twp (10416)
Zoning RES
Rooms
Basement Full, Fully Finished
Main Level Bedrooms 2
Interior
Interior Features Carpet, Ceiling Fan(s), Dining Area, Floor Plan - Traditional, Recessed Lighting, Upgraded Countertops, Wood Floors
Hot Water Natural Gas
Heating Hot Water, Baseboard - Hot Water, Baseboard - Electric
Cooling Wall Unit, Window Unit(s)
Flooring Hardwood, Carpet
Inclusions Washer/Dryer. Refrigerator, Shed all in as-is condition with no monetary value.
Equipment Built-In Microwave, Dishwasher, Dryer, Stove, Washer, Water Heater
Furnishings No
Fireplace N
Window Features Replacement
Appliance Built-In Microwave, Dishwasher, Dryer, Stove, Washer, Water Heater
Heat Source Natural Gas, Electric
Laundry Basement
Exterior
Exterior Feature Porch(es)
Garage Spaces 3.0
Utilities Available Cable TV Available
Waterfront N
Water Access N
Roof Type Pitched,Shingle
Accessibility Ramp - Main Level
Porch Porch(es)
Parking Type Driveway, Off Street
Total Parking Spaces 3
Garage N
Building
Story 1
Foundation Permanent
Sewer Public Sewer
Water Public
Architectural Style Ranch/Rambler
Level or Stories 1
Additional Building Above Grade, Below Grade
New Construction N
Schools
High Schools U Darby
School District Upper Darby
Others
Senior Community No
Tax ID 16-05-00140-00
Ownership Fee Simple
SqFt Source Assessor
Special Listing Condition Standard

Get More Information






