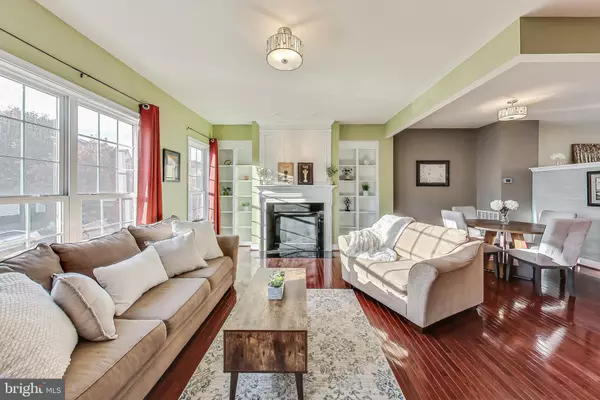
14585 CROSSFIELD WAY Woodbridge, VA 22191
3 Beds
4 Baths
2,242 SqFt
UPDATED:
11/05/2024 03:36 PM
Key Details
Property Type Condo
Sub Type Condo/Co-op
Listing Status Pending
Purchase Type For Sale
Square Footage 2,242 sqft
Price per Sqft $256
Subdivision Potomac Club
MLS Listing ID VAPW2081900
Style Colonial
Bedrooms 3
Full Baths 2
Half Baths 2
Condo Fees $148/mo
HOA Fees $151/mo
HOA Y/N Y
Abv Grd Liv Area 1,714
Originating Board BRIGHT
Year Built 2009
Annual Tax Amount $5,089
Tax Year 2024
Property Description
Location
State VA
County Prince William
Zoning R16
Rooms
Other Rooms Living Room, Dining Room, Kitchen, Foyer, Breakfast Room, Laundry, Other
Basement Full
Interior
Interior Features Breakfast Area, Kitchen - Island, Kitchen - Table Space, Combination Dining/Living, Crown Moldings, Upgraded Countertops, Primary Bath(s), Wood Floors, WhirlPool/HotTub, Floor Plan - Open
Hot Water Natural Gas
Heating Forced Air
Cooling Central A/C
Flooring Carpet, Hardwood, Ceramic Tile
Fireplaces Number 1
Equipment Cooktop, Disposal, Energy Efficient Appliances, Freezer, Icemaker, Microwave, Oven/Range - Gas, Refrigerator
Fireplace Y
Appliance Cooktop, Disposal, Energy Efficient Appliances, Freezer, Icemaker, Microwave, Oven/Range - Gas, Refrigerator
Heat Source Natural Gas
Laundry Has Laundry, Washer In Unit, Dryer In Unit
Exterior
Garage Garage - Front Entry, Garage Door Opener
Garage Spaces 4.0
Amenities Available Exercise Room, Gated Community, Pool - Indoor, Pool - Outdoor, Recreational Center, Spa, Tennis Courts, Sauna, Common Grounds, Community Center, Tot Lots/Playground
Waterfront N
Water Access N
Accessibility Other
Attached Garage 2
Total Parking Spaces 4
Garage Y
Building
Story 3
Foundation Other
Sewer Public Sewer
Water Public
Architectural Style Colonial
Level or Stories 3
Additional Building Above Grade, Below Grade
New Construction N
Schools
Elementary Schools Fitzgerald
Middle Schools Rippon
High Schools Freedom
School District Prince William County Public Schools
Others
Pets Allowed Y
HOA Fee Include Snow Removal,Trash,Common Area Maintenance,Pool(s),Road Maintenance,Security Gate
Senior Community No
Tax ID 8391-15-6816.01
Ownership Condominium
Security Features Security Gate
Special Listing Condition Standard
Pets Description Case by Case Basis

Get More Information






