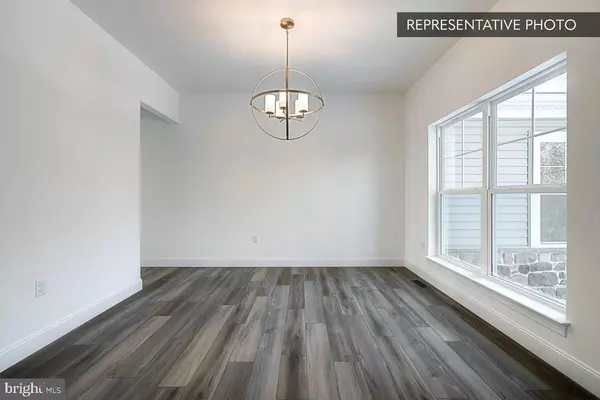
16562 KENNEDY DR #LOT 36 Shrewsbury, PA 17361
5 Beds
3 Baths
3,247 SqFt
UPDATED:
11/22/2024 05:24 PM
Key Details
Property Type Single Family Home
Sub Type Detached
Listing Status Active
Purchase Type For Sale
Square Footage 3,247 sqft
Price per Sqft $184
Subdivision Presidential Heights
MLS Listing ID PAYK2070716
Style Traditional
Bedrooms 5
Full Baths 3
HOA Y/N N
Abv Grd Liv Area 3,247
Originating Board BRIGHT
Year Built 2024
Tax Year 2024
Lot Size 0.548 Acres
Acres 0.55
Property Description
Welcome Home to the Copper Beech Floorplan! This beautiful 5 bedroom, 3 full baths, 2-story home with a 2-car garage offers luxurious living with attractive features. The spacious first floor features a gourmet kitchen with a large eat-in area and walk-in pantry. Entertain effortlessly in the grand 2-story family room and formal dining room. Need a quiet space? Escape to the 1st floor bedroom or flexible room. Upstairs, the expansive owner's suite boasts a sitting area, two walk-in closets, and a lavish private bathroom. Three additional bedrooms offer charm and ample closet space. The large unfinished basement provides endless possibilities for customization. Don't miss this chance for luxury living!
$5,000 Incentive
An $5,000 incentive is available for a limited time on Quick Move In homes only. This incentive can be applied to reduce the sale price, cover title or closing costs, or buy down the interest rate, subject to financing limits. To qualify, the home must close by the end of 2024, and buyers must secure a mortgage through a Berks Homes Financial Resource Partner and use Berks Settlement Services, LLC. This offer cannot be combined with other promotions or incentives. Terms are subject to change or termination without prior notice. Actual terms may vary based on eligibility and individual circumstances. Additional conditions may apply and are subject to change without notice. Offer expires 11/30/2024
The photos used in this MLS listing are representative of the subject property and may include upgrades and features that are not present in this home. Please verify all details and specifications to ensure they meet your requirements.
The new assessment for this sub-division has yet to be completed; taxes shown in MLS are zero. A new assessment of the improved lot and dwelling will determine the taxes due.
Location
State PA
County York
Area Shrewsbury Twp (15245)
Zoning R
Rooms
Basement Full, Interior Access, Rough Bath Plumb, Unfinished
Main Level Bedrooms 1
Interior
Interior Features Breakfast Area, Combination Dining/Living, Combination Kitchen/Dining, Combination Kitchen/Living, Dining Area, Family Room Off Kitchen, Floor Plan - Open, Kitchen - Island, Pantry, Primary Bath(s), Recessed Lighting, Bathroom - Stall Shower, Bathroom - Tub Shower
Hot Water Electric
Heating Heat Pump(s), Programmable Thermostat
Cooling Central A/C, Programmable Thermostat
Flooring Carpet, Vinyl, Other
Fireplaces Number 1
Fireplaces Type Mantel(s)
Inclusions Oven/Range, Dishwasher, Microwave & Disposal
Equipment Dishwasher, Disposal, Energy Efficient Appliances, Microwave, Oven/Range - Gas, Water Heater
Fireplace Y
Window Features Double Pane,Energy Efficient,Insulated,Low-E,Screens,Vinyl Clad
Appliance Dishwasher, Disposal, Energy Efficient Appliances, Microwave, Oven/Range - Gas, Water Heater
Heat Source Natural Gas
Laundry Hookup, Upper Floor
Exterior
Garage Garage - Side Entry, Built In, Inside Access, Garage Door Opener
Garage Spaces 4.0
Water Access N
Roof Type Architectural Shingle,Asphalt,Fiberglass
Accessibility None
Attached Garage 2
Total Parking Spaces 4
Garage Y
Building
Story 2
Foundation Concrete Perimeter, Passive Radon Mitigation
Sewer Public Sewer
Water Public
Architectural Style Traditional
Level or Stories 2
Additional Building Above Grade
Structure Type Dry Wall
New Construction Y
Schools
School District Southern York County
Others
Senior Community No
Tax ID NO TAX RECORD
Ownership Fee Simple
SqFt Source Estimated
Security Features Carbon Monoxide Detector(s),Smoke Detector
Acceptable Financing Cash, Conventional, FHA, USDA, VA
Listing Terms Cash, Conventional, FHA, USDA, VA
Financing Cash,Conventional,FHA,USDA,VA
Special Listing Condition Standard

Get More Information






