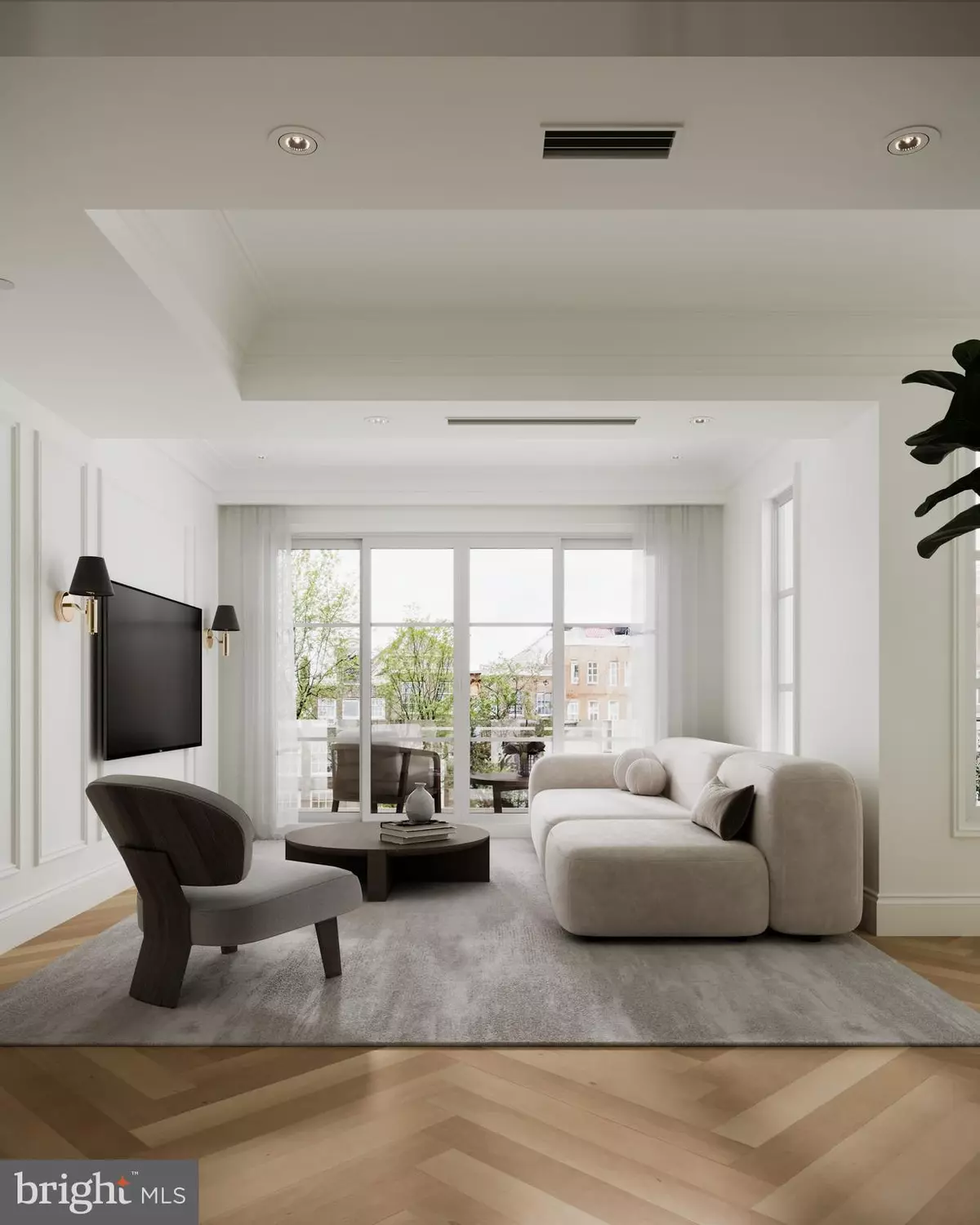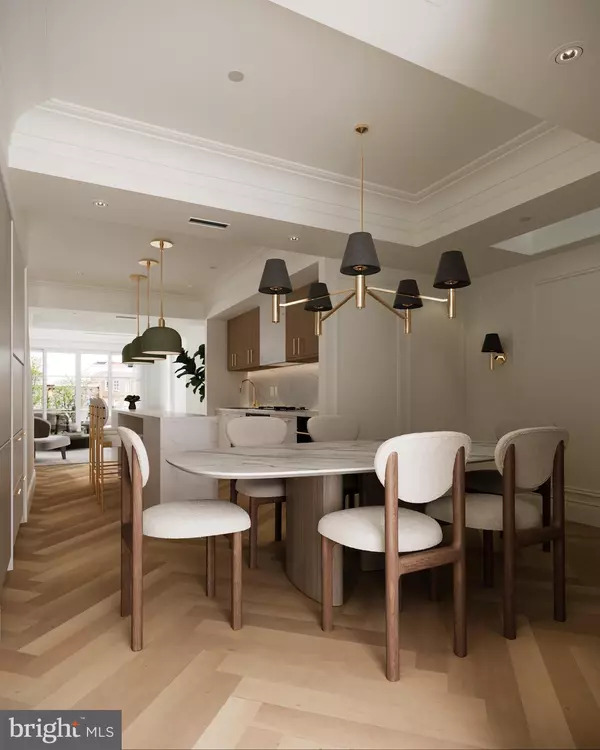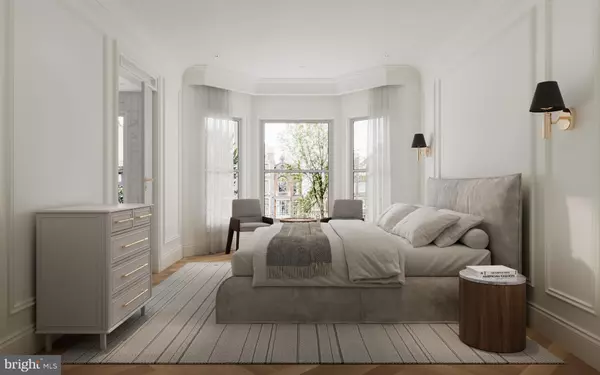
1827 S ST NW #PENTHOUSE Washington, DC 20009
3 Beds
3 Baths
1,675 SqFt
UPDATED:
11/20/2024 01:23 AM
Key Details
Property Type Condo
Sub Type Condo/Co-op
Listing Status Under Contract
Purchase Type For Sale
Square Footage 1,675 sqft
Price per Sqft $1,193
Subdivision Dupont Circle
MLS Listing ID DCDC2165980
Style Victorian,Contemporary,Mid-Century Modern
Bedrooms 3
Full Baths 2
Half Baths 1
Condo Fees $529/mo
HOA Y/N N
Abv Grd Liv Area 1,675
Originating Board BRIGHT
Year Built 2024
Tax Year 2023
Property Description
Within this exclusive enclave, discerning residents will find a selection of five impeccably designed units, ranging from intimate Junior 1 bedrooms to expansive 3-bedroom layouts. Each residence is adorned with the finest details, materials, and craftsmanship; including oversized Marvin windows which bathe the interiors in natural light, custom Crystal Cabinetry kitchens complete with Miele appliance packages, wide plank solid wood white oak floors, integrated sound systems, and more.
Indulge in the opulent sanctuary of marble bathrooms which boast heated floors and exquisitely appointed Brizo fixtures, while bespoke light fixtures lend an air of sophistication to every corner. For those seeking outdoor respite, select units offer private outdoor spaces, providing a tranquil retreat amidst the vibrant energy of Dupont Circle.
Seamless urban living is further enhanced with parking available for purchase, ensuring both convenience and peace of mind for residents. Elevate your lifestyle with a residence at The Vincent, where timeless sophistication meets contemporary refinement in one of Dupont Circle's most coveted addresses.
Pictures are renderings.
Reach out to listing agent for more information on delivery and other available units!
Location
State DC
County Washington
Zoning RA-8
Rooms
Main Level Bedrooms 3
Interior
Hot Water Electric
Heating Central
Cooling Central A/C
Heat Source Electric
Exterior
Garage Spaces 1.0
Amenities Available None
Waterfront N
Water Access N
Accessibility None
Total Parking Spaces 1
Garage N
Building
Story 4.5
Unit Features Garden 1 - 4 Floors
Sewer Public Sewer
Water Public
Architectural Style Victorian, Contemporary, Mid-Century Modern
Level or Stories 4.5
Additional Building Above Grade
New Construction Y
Schools
School District District Of Columbia Public Schools
Others
Pets Allowed Y
HOA Fee Include Water,Gas,Trash,Sewer
Senior Community No
Tax ID NO TAX RECORD
Ownership Condominium
Special Listing Condition Standard
Pets Description Cats OK, Dogs OK

Get More Information






