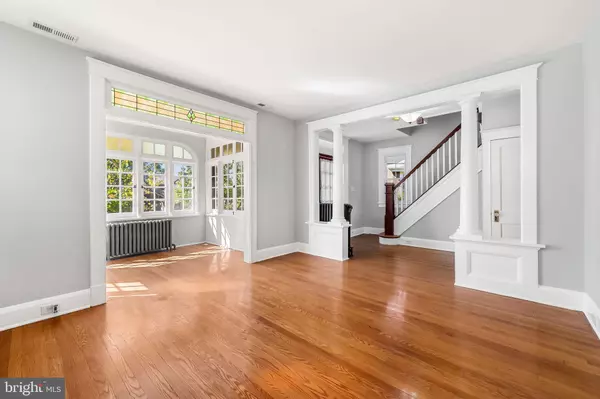
3504 PARKSIDE DR Baltimore, MD 21214
3 Beds
3 Baths
2,131 SqFt
UPDATED:
10/27/2024 08:31 PM
Key Details
Property Type Single Family Home
Sub Type Detached
Listing Status Active
Purchase Type For Sale
Square Footage 2,131 sqft
Price per Sqft $163
Subdivision Arcadia-Beverly Hills Historic District
MLS Listing ID MDBA2140142
Style Craftsman
Bedrooms 3
Full Baths 2
Half Baths 1
HOA Y/N N
Abv Grd Liv Area 1,600
Originating Board BRIGHT
Year Built 1931
Annual Tax Amount $5,180
Tax Year 2024
Lot Size 5,545 Sqft
Acres 0.13
Property Description
Location
State MD
County Baltimore City
Zoning R-3
Direction West
Rooms
Other Rooms Living Room, Dining Room, Primary Bedroom, Bedroom 2, Bedroom 3, Kitchen, Den, Foyer, Sun/Florida Room, Laundry, Recreation Room, Utility Room, Bathroom 1, Bathroom 2
Basement Connecting Stairway, Daylight, Partial, Improved, Interior Access, Outside Entrance, Side Entrance, Sump Pump, Water Proofing System, Fully Finished
Interior
Interior Features Attic, Floor Plan - Traditional, Formal/Separate Dining Room, Wood Floors, Cedar Closet(s)
Hot Water Natural Gas
Heating Radiator
Cooling Central A/C
Flooring Hardwood, Ceramic Tile, Carpet
Equipment Dishwasher, Dryer, Oven/Range - Gas, Refrigerator, Washer, Water Heater
Furnishings No
Fireplace N
Window Features Double Hung,Double Pane
Appliance Dishwasher, Dryer, Oven/Range - Gas, Refrigerator, Washer, Water Heater
Heat Source Natural Gas
Laundry Basement
Exterior
Garage Garage - Side Entry
Garage Spaces 5.0
Waterfront N
Water Access N
Roof Type Shingle
Accessibility None
Parking Type Detached Garage, Driveway
Total Parking Spaces 5
Garage Y
Building
Story 3
Foundation Concrete Perimeter
Sewer Public Sewer
Water Public
Architectural Style Craftsman
Level or Stories 3
Additional Building Above Grade, Below Grade
New Construction N
Schools
School District Baltimore City Public Schools
Others
Senior Community No
Tax ID 0327015897A005
Ownership Ground Rent
SqFt Source Assessor
Horse Property N
Special Listing Condition Standard

Get More Information






