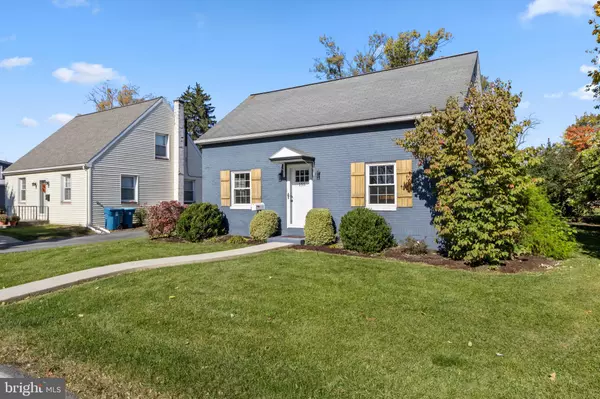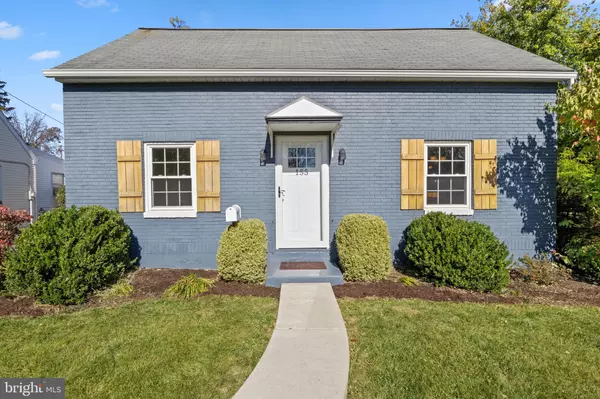
155 W BROAD ST Salunga, PA 17538
3 Beds
1 Bath
1,263 SqFt
UPDATED:
11/19/2024 05:25 PM
Key Details
Property Type Single Family Home
Sub Type Detached
Listing Status Pending
Purchase Type For Sale
Square Footage 1,263 sqft
Price per Sqft $237
Subdivision None Available
MLS Listing ID PALA2059234
Style Cape Cod
Bedrooms 3
Full Baths 1
HOA Y/N N
Abv Grd Liv Area 1,263
Originating Board BRIGHT
Year Built 1950
Annual Tax Amount $2,761
Tax Year 2024
Lot Size 10,019 Sqft
Acres 0.23
Lot Dimensions 0.00 x 0.00
Property Description
This home features a newly remodeled bathroom, updated flooring throughout, fresh paint, and modern appliances, making it move-in ready. Enjoy your morning coffee or evening relaxation in the cozy sunroom, perfect for every season. The property also boasts a detached one-car garage, offering additional storage and convenience.
Don’t miss the chance to own this well-maintained gem in a desirable area. Perfect for first-time buyers or those looking for easy access to both suburban amenities and outdoor recreation!
Location
State PA
County Lancaster
Area West Hempfield Twp (10530)
Zoning RESIDENTIAL
Rooms
Other Rooms Living Room, Dining Room, Bedroom 2, Bedroom 3, Kitchen, Den, Basement, Bedroom 1, Bathroom 1
Basement Partial
Main Level Bedrooms 1
Interior
Interior Features Kitchen - Island, Upgraded Countertops
Hot Water Electric
Heating Forced Air, Wood Burn Stove
Cooling Central A/C
Flooring Ceramic Tile, Carpet, Laminated, Tile/Brick, Vinyl
Fireplaces Number 1
Inclusions All kitchen appliances
Equipment Dishwasher, Energy Efficient Appliances, Microwave, Water Heater
Fireplace Y
Window Features Replacement,Wood Frame
Appliance Dishwasher, Energy Efficient Appliances, Microwave, Water Heater
Heat Source Electric
Exterior
Garage Other
Garage Spaces 5.0
Utilities Available Cable TV, Electric Available, Phone, Sewer Available, Water Available
Waterfront N
Water Access N
Roof Type Shingle
Accessibility Level Entry - Main, 2+ Access Exits
Total Parking Spaces 5
Garage Y
Building
Story 2
Foundation Block
Sewer Public Sewer
Water Public
Architectural Style Cape Cod
Level or Stories 2
Additional Building Above Grade, Below Grade
Structure Type Dry Wall,Block Walls,Plaster Walls
New Construction N
Schools
High Schools Hempfield
School District Hempfield
Others
Senior Community No
Tax ID 300-66859-0-0000
Ownership Fee Simple
SqFt Source Assessor
Acceptable Financing Cash, Conventional, FHA, USDA, VA
Listing Terms Cash, Conventional, FHA, USDA, VA
Financing Cash,Conventional,FHA,USDA,VA
Special Listing Condition Standard

Get More Information






