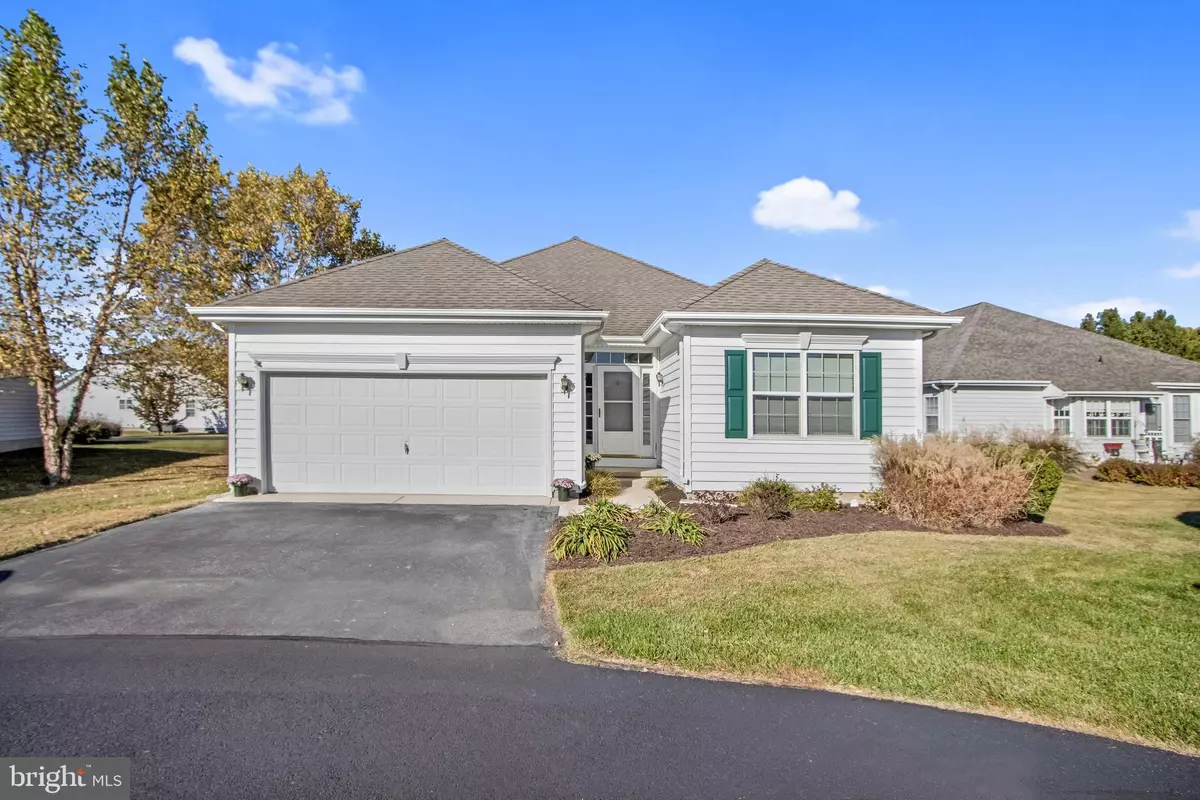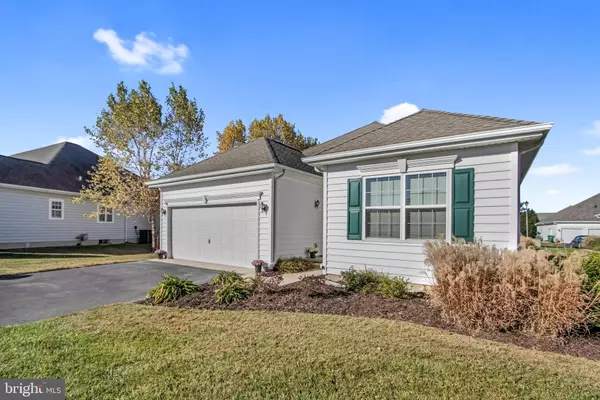
9 MEDITERRANEAN DR #7 Rehoboth Beach, DE 19971
3 Beds
2 Baths
1,730 SqFt
UPDATED:
11/17/2024 04:41 PM
Key Details
Property Type Single Family Home
Sub Type Detached
Listing Status Under Contract
Purchase Type For Sale
Square Footage 1,730 sqft
Price per Sqft $280
Subdivision Estates Of Sea Chase
MLS Listing ID DESU2073168
Style Ranch/Rambler
Bedrooms 3
Full Baths 2
HOA Fees $291/mo
HOA Y/N Y
Abv Grd Liv Area 1,730
Originating Board BRIGHT
Year Built 2003
Annual Tax Amount $1,075
Tax Year 2024
Lot Dimensions 0.00 x 0.00
Property Description
Step inside to find a seamless flow from room to room, highlighted by tasteful custom paint, stainless steel appliances, hardwood flooring, and well appointed kitchen with island. The thoughtfully designed space is illuminated by stylish lighting fixtures, creating a warm and welcoming atmosphere throughout. Enjoy year-round comfort with a new Trane HVAC unit. Seller is willing to convey furniture with an acceptable offer.
All bedrooms are outfitted with brand new window blinds. The owner's bedroom has new carpeting and new vertical sheers leading you to the screened in porch. The community offers a pool and bathhouse, lawn care, snow removal, and trash service with the condo association fees of $291.20 per month.
Located just 5 miles to the beach this prime location offers easy access to downtown Rehoboth Beach, world-class shopping at the outlets, and amazing restaurants.
Don’t miss your chance to own this exceptional home in a well established community. Schedule your showing today and start living the coastal lifestyle you’ve always dreamed of!
Location
State DE
County Sussex
Area Lewes Rehoboth Hundred (31009)
Zoning AR-1
Rooms
Main Level Bedrooms 3
Interior
Interior Features Attic, Breakfast Area, Carpet, Combination Dining/Living, Combination Kitchen/Living, Floor Plan - Open, Kitchen - Island, Wood Floors
Hot Water Electric
Heating Forced Air
Cooling Central A/C
Flooring Carpet, Hardwood, Tile/Brick
Inclusions All appliances
Equipment Dishwasher, Dryer, Microwave, Oven/Range - Electric, Refrigerator, Washer, Water Heater
Furnishings No
Fireplace N
Appliance Dishwasher, Dryer, Microwave, Oven/Range - Electric, Refrigerator, Washer, Water Heater
Heat Source Electric
Exterior
Garage Garage - Front Entry, Garage Door Opener
Garage Spaces 4.0
Utilities Available Cable TV Available
Amenities Available Pool - Outdoor
Waterfront N
Water Access N
Roof Type Architectural Shingle
Accessibility None
Attached Garage 2
Total Parking Spaces 4
Garage Y
Building
Story 1
Foundation Concrete Perimeter, Crawl Space
Sewer Public Sewer
Water Public
Architectural Style Ranch/Rambler
Level or Stories 1
Additional Building Above Grade, Below Grade
New Construction N
Schools
School District Cape Henlopen
Others
Pets Allowed Y
HOA Fee Include Lawn Maintenance
Senior Community No
Tax ID 334-12.00-124.00-7
Ownership Fee Simple
SqFt Source Estimated
Acceptable Financing Cash, Conventional
Listing Terms Cash, Conventional
Financing Cash,Conventional
Special Listing Condition Standard
Pets Description Cats OK, Dogs OK

Get More Information






