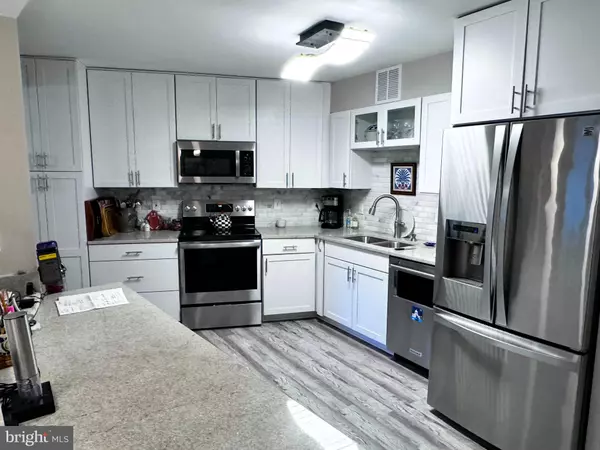
5901 MOUNT EAGLE DR #714 Alexandria, VA 22303
3 Beds
2 Baths
1,525 SqFt
UPDATED:
10/26/2024 08:13 PM
Key Details
Property Type Condo
Sub Type Condo/Co-op
Listing Status Under Contract
Purchase Type For Sale
Square Footage 1,525 sqft
Price per Sqft $438
Subdivision Montebello Condo
MLS Listing ID VAFX2207382
Style Unit/Flat
Bedrooms 3
Full Baths 2
Condo Fees $1,115/mo
HOA Y/N N
Abv Grd Liv Area 1,525
Originating Board BRIGHT
Year Built 1982
Annual Tax Amount $5,717
Tax Year 2024
Property Description
Painted kitchen cabinets, new hardware - 2023. New kitchen floor - 2023. Montebello is a vibrant gated community with tons of amenities: indoor and outdoor pools, tennis courts, pool tables, bowling alley, fitness center, convenience store, card room, restaurant, shuttle service, 24-hour security, and more. Located walking distance to the Huntington Metro and just off of I-495. *** Professional photos coming soon ***
Location
State VA
County Fairfax
Zoning 230
Rooms
Other Rooms Living Room, Dining Room, Kitchen, Den
Main Level Bedrooms 3
Interior
Interior Features Bathroom - Soaking Tub, Bathroom - Stall Shower
Hot Water Electric
Heating Heat Pump(s)
Cooling Central A/C
Equipment Built-In Microwave, Dishwasher, Disposal, Dryer - Front Loading, Washer - Front Loading, Refrigerator
Fireplace N
Appliance Built-In Microwave, Dishwasher, Disposal, Dryer - Front Loading, Washer - Front Loading, Refrigerator
Heat Source Electric
Laundry Has Laundry, Dryer In Unit, Washer In Unit
Exterior
Exterior Feature Balcony
Garage Covered Parking, Basement Garage, Underground
Garage Spaces 3.0
Parking On Site 1
Amenities Available Beauty Salon, Bike Trail, Bowling Alley, Club House, Common Grounds, Community Center, Convenience Store, Concierge, Dining Rooms, Dog Park, Elevator, Exercise Room, Extra Storage, Fitness Center, Gated Community, Jog/Walk Path, Meeting Room, Party Room, Picnic Area, Pool - Indoor, Pool - Outdoor, Recreational Center, Security, Swimming Pool, Tennis Courts, Tot Lots/Playground
Waterfront N
Water Access N
View Trees/Woods
Accessibility Elevator
Porch Balcony
Parking Type Parking Garage, Parking Lot
Total Parking Spaces 3
Garage Y
Building
Story 1
Unit Features Hi-Rise 9+ Floors
Sewer Public Septic
Water Public
Architectural Style Unit/Flat
Level or Stories 1
Additional Building Above Grade, Below Grade
New Construction N
Schools
Elementary Schools Cameron
High Schools Edison
School District Fairfax County Public Schools
Others
Pets Allowed Y
HOA Fee Include Common Area Maintenance,Ext Bldg Maint,Health Club,Management,Pool(s),Recreation Facility,Reserve Funds,Road Maintenance,Security Gate,Snow Removal,Trash,Water
Senior Community No
Tax ID 0833 31010714
Ownership Condominium
Acceptable Financing Cash, Conventional, VA
Listing Terms Cash, Conventional, VA
Financing Cash,Conventional,VA
Special Listing Condition Standard
Pets Description Number Limit

Get More Information






