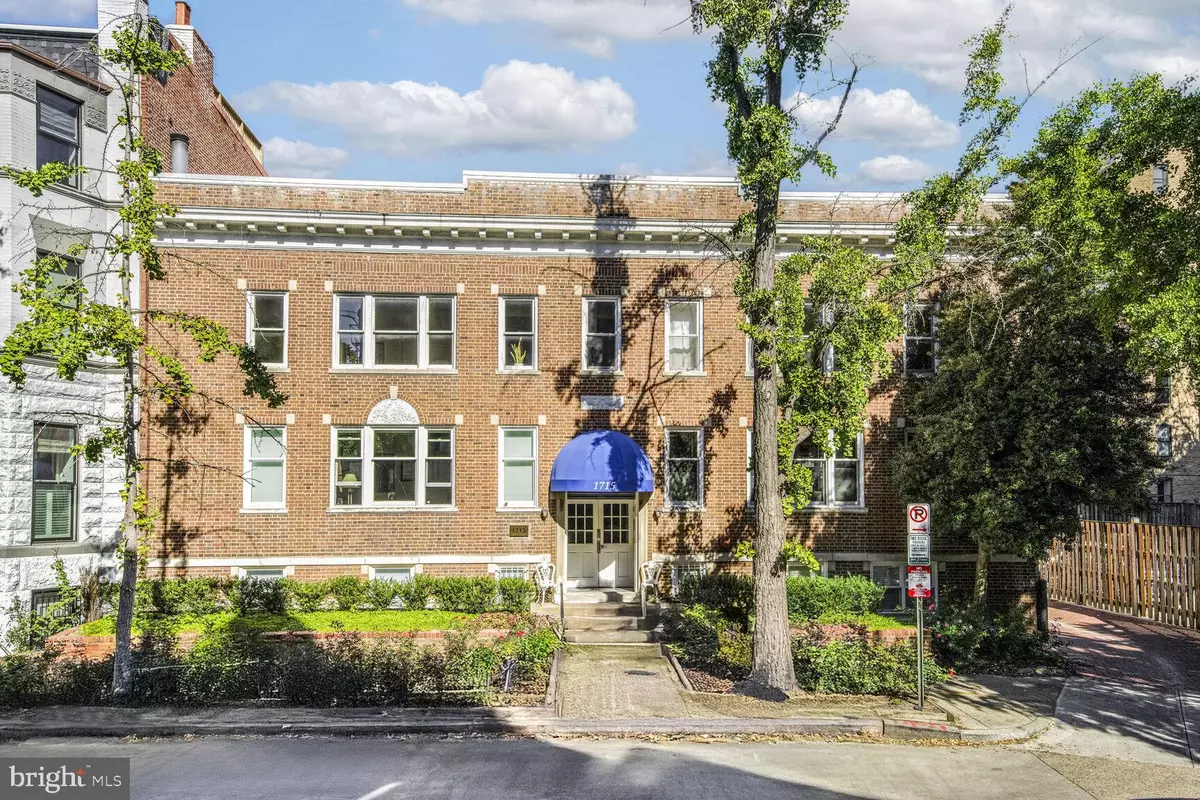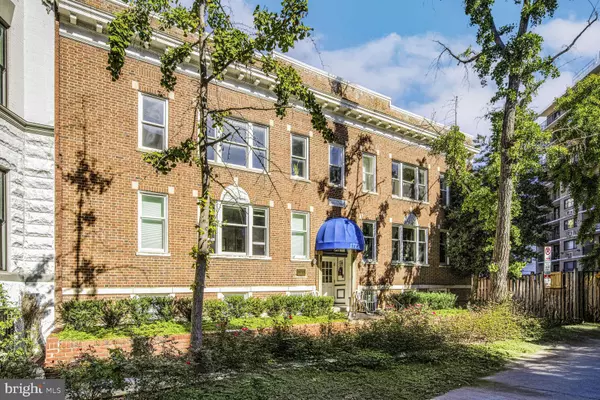
1715 SWANN ST NW #5 Washington, DC 20009
2 Beds
2 Baths
880 SqFt
UPDATED:
10/25/2024 11:03 AM
Key Details
Property Type Condo
Sub Type Condo/Co-op
Listing Status Active
Purchase Type For Sale
Square Footage 880 sqft
Price per Sqft $852
Subdivision Dupont Circle
MLS Listing ID DCDC2165358
Style Traditional,Federal,Colonial
Bedrooms 2
Full Baths 2
Condo Fees $451/mo
HOA Y/N N
Abv Grd Liv Area 880
Originating Board BRIGHT
Year Built 1900
Annual Tax Amount $4,337
Tax Year 2023
Property Description
As you step into the foyer, you're greeted by a spacious entryway closet, perfect for stashing coats and shoes. The fresh, neutral paint (Oct. 2024) sets a modern, inviting tone throughout the home. The main living space is bright and airy, with large windows that bathe the room in natural light. Gleaming, newly refinished hardwood floors (Oct. 2024) stretch across the open-concept living and dining areas, creating a seamless flow that’s ideal for both entertaining and everyday living. Cozy up by the wood-burning fireplace, beautifully accented with a marble surround, and enjoy the ambiance of recessed lighting that adds warmth and elegance.
The dining area is equally inviting, featuring a large, sunny window and a deep closet with built-in shelving—perfect for extra storage or pantry use.
Prepare to be wowed by the kitchen, which has been completely renovated from top-to-bottom in Oct. 2024. Everything is brand new, from the hardwood floors to the stylish white Shaker cabinets, which offer ample storage for all your kitchen gadgets. The sleek, white Herringbone backsplash adds a touch of contemporary flair, while the quartz countertops provide plenty of space for meal prep. Stainless steel appliances gleam under the recessed lighting, and the deep, single-basin stainless steel sink makes clean-up a breeze.
The primary bedroom is a generously-sized retreat with newer carpeted floors, two spacious walk-in closets with built-in shelving, and two large windows that fill the room with natural light. Connected to the primary bedroom is an en suite bathroom, recently updated with a neutral color palette, a new single-sink vanity (Oct. 2024), and modern vanity lighting. The bathroom also features a soaking tub/shower combo and ceramic tile flooring, providing both comfort and style.
The second bedroom is equally impressive, with overhead track lighting, newer carpeted floors, and a large walk-in closet that wraps around the staircase, offering more storage than you might expect. This bedroom also has its own en suite bathroom, newly renovated in Oct. 2024. The bathroom boasts a new modern vessel sink vanity, new toilet, and stunning tile craftsmanship in the shower, complete with a fixed glass partition and a built-in niche for your bath essentials.
For added convenience, the condo includes a stackable front-loading washer and dryer—a rare luxury in DC. No need to worry about community laundry or trips to the laundromat!
One of the most exciting perks of this home is the dedicated parking space—an absolute treasure in Dupont Circle and an amenity you’ll be thrilled to have!
The Swann House's monthly condo fee of $451.34 includes water, sewer, trash removal, and snow removal, making for easy living in this well-maintained community.
The location is unbeatable. With a Walk Score of 97 and a Bike Score of 99, you’re truly in a "Walker’s Paradise" and "Biker’s Paradise." Everything you need is within walking distance, including the Dupont and U Street Metro stations, giving you seamless access to the rest of the city. The neighborhood is a hub of cultural richness, offering dozens of bistros, bars, boutiques, and museums. Whether you're grabbing a bite at Le Diplomate, enjoying a sunny day at Meridian Hill Park, or exploring the lively farmer’s markets and outdoor cafes, Dupont Circle is a neighborhood that feels like home. With its historic charm, lively social scene, and central location, 1715 Swann Street NW #5 is the ideal place for anyone looking to experience the best that DC has to offer.
Opportunity knocks! Will you answer?
Location
State DC
County Washington
Zoning R5B
Rooms
Other Rooms Living Room, Dining Room, Primary Bedroom, Bedroom 2, Kitchen, Bathroom 2, Primary Bathroom
Basement Daylight, Partial, Full, Fully Finished, Heated, Improved, Interior Access, Windows
Interior
Interior Features Bathroom - Soaking Tub, Bathroom - Tub Shower, Bathroom - Walk-In Shower, Carpet, Combination Dining/Living, Dining Area, Kitchen - Galley, Recessed Lighting, Walk-in Closet(s), Window Treatments, Wood Floors, Kitchen - Gourmet, Built-Ins, Floor Plan - Open, Floor Plan - Traditional, Pantry
Hot Water Electric
Heating Central
Cooling Central A/C
Flooring Hardwood, Ceramic Tile, Carpet
Fireplaces Number 1
Fireplaces Type Wood, Marble
Equipment Built-In Microwave, Dishwasher, Disposal, Washer, Dryer, Washer - Front Loading, Dryer - Front Loading, Washer/Dryer Stacked, Refrigerator, Icemaker, Oven/Range - Electric, Stainless Steel Appliances
Fireplace Y
Appliance Built-In Microwave, Dishwasher, Disposal, Washer, Dryer, Washer - Front Loading, Dryer - Front Loading, Washer/Dryer Stacked, Refrigerator, Icemaker, Oven/Range - Electric, Stainless Steel Appliances
Heat Source Electric
Laundry Has Laundry, Dryer In Unit, Washer In Unit, Lower Floor
Exterior
Parking On Site 1
Amenities Available None
Waterfront N
Water Access N
View City
Accessibility None
Garage N
Building
Story 2
Unit Features Garden 1 - 4 Floors
Sewer Public Sewer
Water Public
Architectural Style Traditional, Federal, Colonial
Level or Stories 2
Additional Building Above Grade, Below Grade
New Construction N
Schools
Elementary Schools Marie Reed
Middle Schools Columbia Heights Education Campus
High Schools Cardozo Education Campus
School District District Of Columbia Public Schools
Others
Pets Allowed Y
HOA Fee Include Sewer,Trash,Water,Snow Removal,Common Area Maintenance,Ext Bldg Maint,Reserve Funds
Senior Community No
Tax ID 0152//2252
Ownership Condominium
Acceptable Financing Cash, Conventional
Horse Property N
Listing Terms Cash, Conventional
Financing Cash,Conventional
Special Listing Condition Standard
Pets Description Number Limit, Size/Weight Restriction

Get More Information






