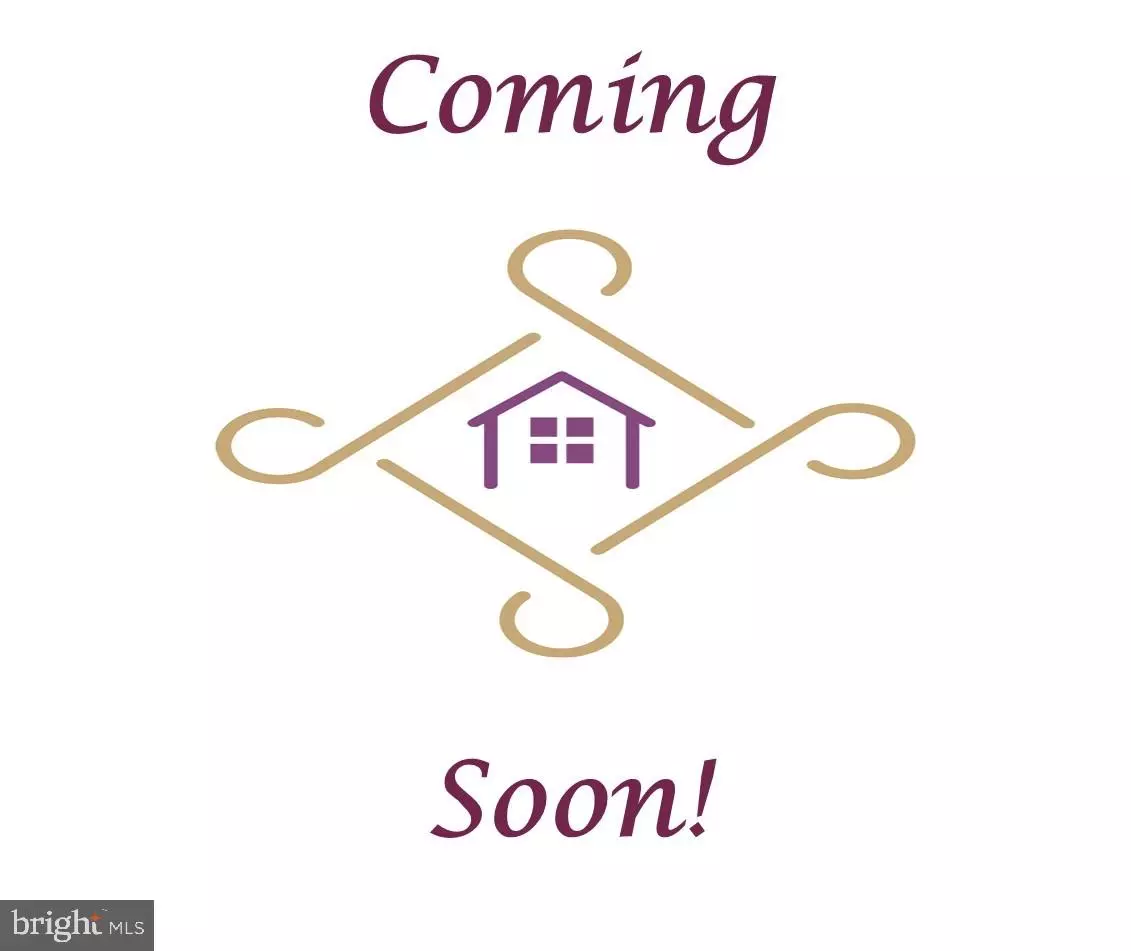
8394 ARMSTRONG DR Pasadena, MD 21122
4 Beds
3 Baths
2,336 SqFt
UPDATED:
11/18/2024 06:16 PM
Key Details
Property Type Single Family Home
Sub Type Detached
Listing Status Coming Soon
Purchase Type For Sale
Square Footage 2,336 sqft
Price per Sqft $239
Subdivision Oak Hollow
MLS Listing ID MDAA2097642
Style Colonial
Bedrooms 4
Full Baths 2
Half Baths 1
HOA Y/N N
Abv Grd Liv Area 2,336
Originating Board BRIGHT
Year Built 1985
Annual Tax Amount $5,358
Tax Year 2024
Lot Size 0.793 Acres
Acres 0.79
Property Description
Location
State MD
County Anne Arundel
Zoning R2
Rooms
Basement Connecting Stairway, Interior Access, Full, Rear Entrance, Walkout Stairs, Unfinished, Sump Pump, Space For Rooms
Interior
Interior Features Attic, Breakfast Area, Carpet, Ceiling Fan(s), Combination Dining/Living, Dining Area, Family Room Off Kitchen, Floor Plan - Open, Formal/Separate Dining Room, Kitchen - Eat-In, Kitchen - Gourmet, Kitchen - Island, Kitchen - Table Space, Primary Bath(s), Recessed Lighting, Stove - Wood, Wood Floors, Other, Window Treatments
Hot Water Electric
Heating Heat Pump(s)
Cooling Ceiling Fan(s), Central A/C
Flooring Carpet, Wood, Other
Fireplaces Number 1
Fireplace Y
Window Features Screens
Heat Source Electric
Laundry Has Laundry, Main Floor, Washer In Unit, Dryer In Unit
Exterior
Exterior Feature Porch(es), Deck(s)
Garage Garage - Front Entry, Garage Door Opener, Inside Access, Oversized, Other
Garage Spaces 2.0
Fence Partially, Other, Wood
Pool Above Ground
Waterfront N
Water Access N
View Street
Roof Type Architectural Shingle
Accessibility None
Porch Porch(es), Deck(s)
Attached Garage 2
Total Parking Spaces 2
Garage Y
Building
Lot Description Cleared, Interior, Landscaping, Front Yard, Rear Yard, SideYard(s), Other
Story 3
Foundation Block
Sewer Private Septic Tank
Water Public
Architectural Style Colonial
Level or Stories 3
Additional Building Above Grade, Below Grade
Structure Type Dry Wall
New Construction N
Schools
School District Anne Arundel County Public Schools
Others
Senior Community No
Tax ID 020359890044836
Ownership Fee Simple
SqFt Source Assessor
Acceptable Financing Cash, Conventional, FHA, VA
Listing Terms Cash, Conventional, FHA, VA
Financing Cash,Conventional,FHA,VA
Special Listing Condition Standard

Get More Information


