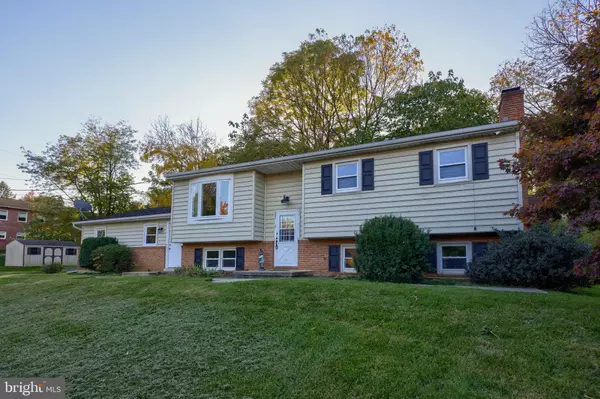
60 N CONESTOGA DR Lancaster, PA 17602
6 Beds
3 Baths
2,796 SqFt
UPDATED:
12/05/2024 04:35 PM
Key Details
Property Type Single Family Home
Sub Type Detached
Listing Status Pending
Purchase Type For Sale
Square Footage 2,796 sqft
Price per Sqft $178
Subdivision None Available
MLS Listing ID PALA2058988
Style Contemporary,Bi-level,Unit/Flat
Bedrooms 6
Full Baths 3
HOA Y/N N
Abv Grd Liv Area 1,756
Originating Board BRIGHT
Year Built 1974
Annual Tax Amount $6,838
Tax Year 2024
Lot Size 2.700 Acres
Acres 2.7
Property Description
In addition to the main home, the property includes a 2 Bedroom, 1 Bath guest home with separate entrances, perfect for flexible rental income or multi-generational living. Finishes include quartz countertops, tile backsplash, stainless steel appliances, waterproof flooring throughout living area and new carpet in the bedrooms. This unique property also includes an oversized 2-car garage and the expansive land provide ample space for all your outdoor activities. 60 N Conestoga Drive offers unlimited potential and close proximity to all Lancaster's thoroughfares and major attractions. Call for more information or schedule your tour today!
Location
State PA
County Lancaster
Area Lancaster Twp (10534)
Zoning RESIDENTIAL
Rooms
Basement Fully Finished, Heated, Interior Access, Outside Entrance, Shelving, Other, Walkout Stairs
Main Level Bedrooms 5
Interior
Interior Features Bathroom - Tub Shower, Carpet, Combination Kitchen/Dining, Dining Area, Floor Plan - Traditional, Recessed Lighting, Walk-in Closet(s), Other
Hot Water Electric
Heating Baseboard - Electric
Cooling Central A/C
Flooring Ceramic Tile, Laminate Plank, Carpet, Vinyl, Luxury Vinyl Plank
Fireplaces Number 1
Fireplaces Type Brick, Gas/Propane, Non-Functioning
Inclusions 2 Refrigerators
Equipment Refrigerator, Dishwasher
Fireplace Y
Window Features Double Pane,Energy Efficient
Appliance Refrigerator, Dishwasher
Heat Source Electric
Laundry Basement
Exterior
Exterior Feature Enclosed, Deck(s), Porch(es)
Parking Features Additional Storage Area, Covered Parking, Garage - Front Entry, Garage Door Opener, Inside Access, Oversized
Garage Spaces 12.0
Water Access N
View River, Trees/Woods, Water, Street
Roof Type Composite,Shingle,Metal,Rubber
Accessibility None
Porch Enclosed, Deck(s), Porch(es)
Total Parking Spaces 12
Garage Y
Building
Lot Description Fishing Available, Front Yard, Landscaping, Not In Development, Open, Partly Wooded, Private, Secluded, Sloping, Other
Story 2
Foundation Block
Sewer Public Sewer
Water Public
Architectural Style Contemporary, Bi-level, Unit/Flat
Level or Stories 2
Additional Building Above Grade, Below Grade
Structure Type Dry Wall,Paneled Walls
New Construction N
Schools
School District School District Of Lancaster
Others
Senior Community No
Tax ID 340-48659-0-0000
Ownership Fee Simple
SqFt Source Assessor
Acceptable Financing Conventional, Cash, FHA, VA
Listing Terms Conventional, Cash, FHA, VA
Financing Conventional,Cash,FHA,VA
Special Listing Condition Standard

Get More Information






