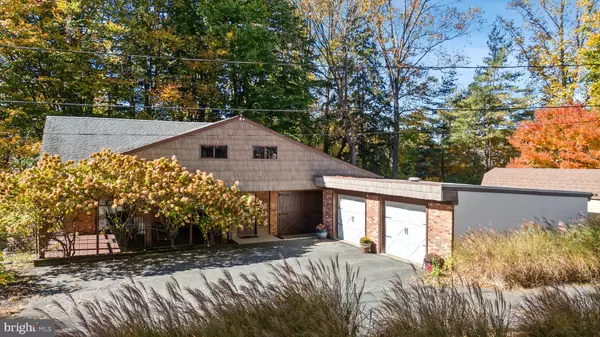
2808 MILL CREEK RD Wilmington, DE 19808
4 Beds
2 Baths
1,400 SqFt
UPDATED:
11/21/2024 03:29 PM
Key Details
Property Type Single Family Home
Sub Type Detached
Listing Status Under Contract
Purchase Type For Sale
Square Footage 1,400 sqft
Price per Sqft $303
Subdivision None Available
MLS Listing ID DENC2068562
Style Ranch/Rambler
Bedrooms 4
Full Baths 1
Half Baths 1
HOA Y/N N
Abv Grd Liv Area 1,400
Originating Board BRIGHT
Year Built 1957
Annual Tax Amount $2,078
Tax Year 2022
Lot Size 0.490 Acres
Acres 0.49
Lot Dimensions 0.00 x 0.00
Property Description
Location
State DE
County New Castle
Area Elsmere/Newport/Pike Creek (30903)
Zoning NC6.5
Rooms
Main Level Bedrooms 4
Interior
Interior Features Attic, Bathroom - Stall Shower, Built-Ins, Carpet, Cedar Closet(s), Formal/Separate Dining Room, Kitchen - Eat-In, Kitchen - Island, Upgraded Countertops, Wood Floors
Hot Water Electric
Heating Forced Air, Heat Pump - Oil BackUp
Cooling Central A/C
Flooring Ceramic Tile, Carpet, Hardwood
Fireplaces Number 1
Fireplaces Type Brick, Gas/Propane, Free Standing
Inclusions All bird houses in yard , washer, dryer, refrigerator in kitchen, refrigerator in garage, All wood and shelving in garage. Rainsoft water softener (all in working order but selling as is) shed, gas grill, furniture on patio, TV and Mount in Kitchen, Fireplace in FR, all above "AS IS" Curtains and Rods shown in home, fall curtains not shown. Shelving in Front Bedroom/Playroom
Equipment Built-In Range, Cooktop - Down Draft, Dishwasher, Disposal, Dryer - Electric, Microwave, Oven/Range - Electric, Refrigerator, Stainless Steel Appliances, Washer, Water Conditioner - Owned, Water Dispenser, Water Heater
Furnishings No
Fireplace Y
Window Features Sliding,Wood Frame
Appliance Built-In Range, Cooktop - Down Draft, Dishwasher, Disposal, Dryer - Electric, Microwave, Oven/Range - Electric, Refrigerator, Stainless Steel Appliances, Washer, Water Conditioner - Owned, Water Dispenser, Water Heater
Heat Source Electric, Oil
Laundry Main Floor
Exterior
Exterior Feature Patio(s)
Garage Additional Storage Area, Garage - Side Entry, Garage Door Opener
Garage Spaces 2.0
Utilities Available Cable TV Available, Phone Available, Propane
Water Access N
Roof Type Pitched
Street Surface Black Top
Accessibility None
Porch Patio(s)
Road Frontage Private
Total Parking Spaces 2
Garage Y
Building
Lot Description Backs to Trees, No Thru Street, Not In Development, Rear Yard
Story 1
Foundation Slab
Sewer Public Sewer
Water Public
Architectural Style Ranch/Rambler
Level or Stories 1
Additional Building Above Grade, Below Grade
Structure Type Dry Wall
New Construction N
Schools
Elementary Schools Brandywine Springs School
Middle Schools Skyline
High Schools Mckean
School District Red Clay Consolidated
Others
Senior Community No
Tax ID 08-032.00-010
Ownership Fee Simple
SqFt Source Assessor
Acceptable Financing Cash, Conventional, FHA, VA
Horse Property N
Listing Terms Cash, Conventional, FHA, VA
Financing Cash,Conventional,FHA,VA
Special Listing Condition Standard

Get More Information






