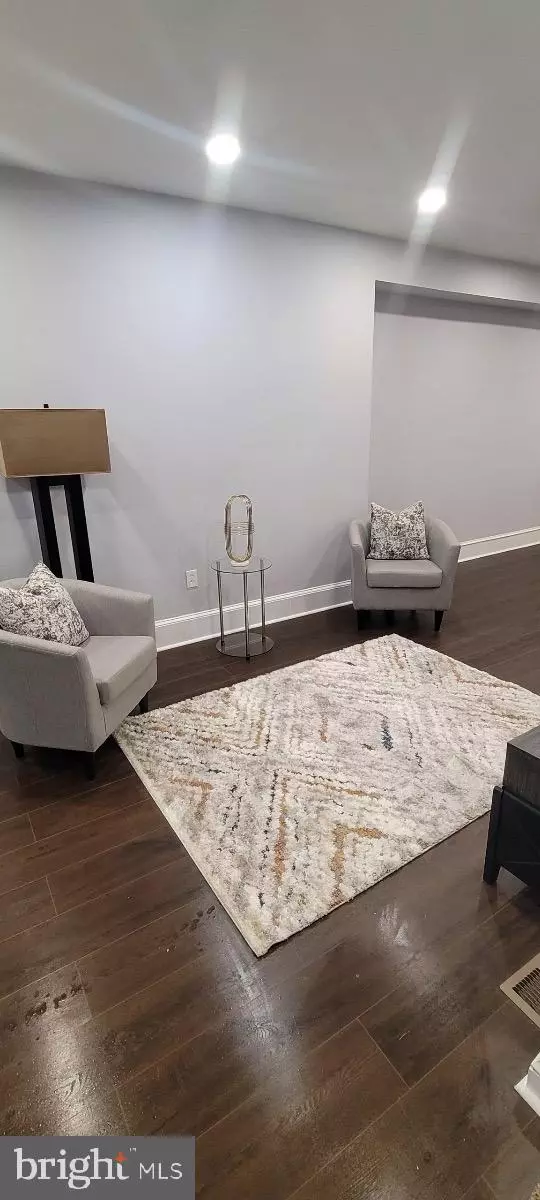
1311 NARRAGANSETT ST Philadelphia, PA 19138
3 Beds
3 Baths
1,260 SqFt
UPDATED:
10/30/2024 02:51 PM
Key Details
Property Type Townhouse
Sub Type End of Row/Townhouse
Listing Status Active
Purchase Type For Sale
Square Footage 1,260 sqft
Price per Sqft $182
Subdivision West Oak Lane
MLS Listing ID PAPH2414200
Style Traditional
Bedrooms 3
Full Baths 2
Half Baths 1
HOA Y/N N
Abv Grd Liv Area 1,260
Originating Board BRIGHT
Year Built 1905
Annual Tax Amount $1,465
Tax Year 2024
Lot Size 1,116 Sqft
Acres 0.03
Lot Dimensions 15.00 x 74.00
Property Description
Location
State PA
County Philadelphia
Area 19138 (19138)
Zoning RM1
Rooms
Basement Other
Main Level Bedrooms 3
Interior
Hot Water Natural Gas
Heating Hot Water
Cooling Central A/C
Fireplace N
Heat Source Natural Gas
Exterior
Waterfront N
Water Access N
Accessibility 32\"+ wide Doors
Parking Type On Street
Garage N
Building
Story 2
Foundation Brick/Mortar
Sewer Public Sewer
Water Public
Architectural Style Traditional
Level or Stories 2
Additional Building Above Grade, Below Grade
New Construction N
Schools
School District Philadelphia City
Others
Senior Community No
Tax ID 591148800
Ownership Fee Simple
SqFt Source Assessor
Special Listing Condition Standard

Get More Information






