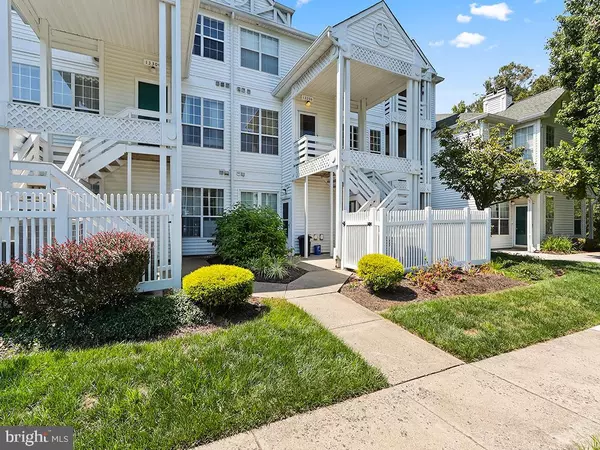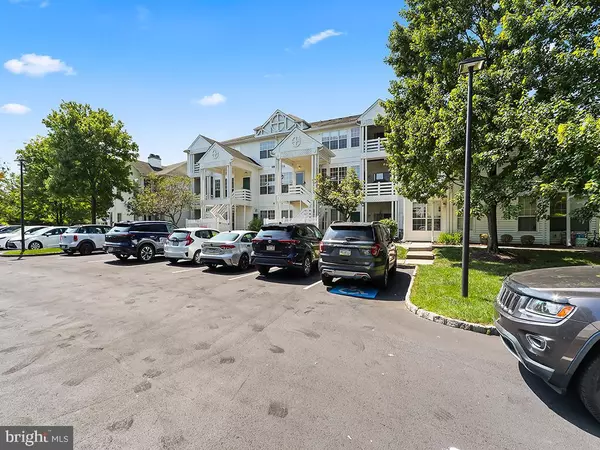
13306 CORNERSTONE DR Yardley, PA 19067
2 Beds
2 Baths
1,154 SqFt
UPDATED:
11/20/2024 08:09 PM
Key Details
Property Type Condo
Sub Type Condo/Co-op
Listing Status Active
Purchase Type For Sale
Square Footage 1,154 sqft
Price per Sqft $311
Subdivision Cornerstone
MLS Listing ID PABU2082270
Style Unit/Flat
Bedrooms 2
Full Baths 2
Condo Fees $315/mo
HOA Y/N N
Abv Grd Liv Area 1,154
Originating Board BRIGHT
Year Built 1994
Annual Tax Amount $4,795
Tax Year 2024
Lot Dimensions 0.00 x 0.00
Property Description
Location
State PA
County Bucks
Area Lower Makefield Twp (10120)
Zoning R4
Interior
Hot Water Electric
Heating Heat Pump(s)
Cooling Central A/C
Inclusions Refrigerator, washer & dryer.
Fireplace N
Heat Source Electric
Exterior
Amenities Available Exercise Room, Jog/Walk Path, Pool - Outdoor
Waterfront N
Water Access N
Accessibility None
Garage N
Building
Story 3
Unit Features Garden 1 - 4 Floors
Sewer Public Sewer
Water Public
Architectural Style Unit/Flat
Level or Stories 3
Additional Building Above Grade, Below Grade
New Construction N
Schools
High Schools Pennsbury East & West
School District Pennsbury
Others
Pets Allowed Y
HOA Fee Include Trash,Snow Removal,Pool(s),Lawn Maintenance,Health Club,Common Area Maintenance
Senior Community No
Tax ID 20-076-003-041
Ownership Condominium
Acceptable Financing Conventional, Cash
Horse Property N
Listing Terms Conventional, Cash
Financing Conventional,Cash
Special Listing Condition Standard
Pets Description Number Limit, Breed Restrictions

Get More Information






