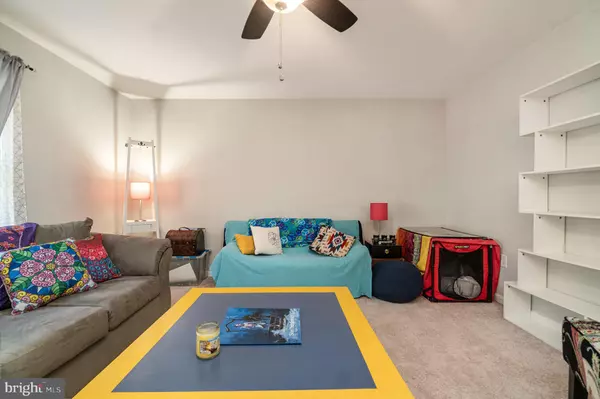
101 TOM JENKINS RD Fredericksburg, VA 22406
4 Beds
2 Baths
2,040 SqFt
UPDATED:
10/29/2024 12:16 AM
Key Details
Property Type Single Family Home
Sub Type Detached
Listing Status Coming Soon
Purchase Type For Sale
Square Footage 2,040 sqft
Price per Sqft $223
Subdivision None Available
MLS Listing ID VAST2033800
Style Split Foyer
Bedrooms 4
Full Baths 2
HOA Y/N N
Abv Grd Liv Area 1,020
Originating Board BRIGHT
Year Built 1994
Annual Tax Amount $2,685
Tax Year 2022
Lot Size 1.000 Acres
Acres 1.0
Property Description
Location
State VA
County Stafford
Zoning A1
Rooms
Basement Side Entrance, Walkout Level
Interior
Interior Features Kitchen - Table Space, Upgraded Countertops, Floor Plan - Open
Hot Water Electric
Heating Heat Pump(s)
Cooling Heat Pump(s)
Equipment Washer/Dryer Hookups Only
Fireplace N
Window Features Vinyl Clad,Wood Frame
Appliance Washer/Dryer Hookups Only
Heat Source Electric
Exterior
Fence Fully
Waterfront N
Water Access N
Roof Type Asphalt
Accessibility None
Parking Type Off Street
Garage N
Building
Story 2
Foundation Other
Sewer Septic Exists
Water Well
Architectural Style Split Foyer
Level or Stories 2
Additional Building Above Grade, Below Grade
Structure Type Dry Wall
New Construction N
Schools
Elementary Schools Hartwood
Middle Schools T. Benton Gayle
High Schools Mountain View
School District Stafford County Public Schools
Others
Pets Allowed Y
Senior Community No
Tax ID 34- - - -2B
Ownership Fee Simple
SqFt Source Assessor
Special Listing Condition Standard
Pets Description No Pet Restrictions

Get More Information






