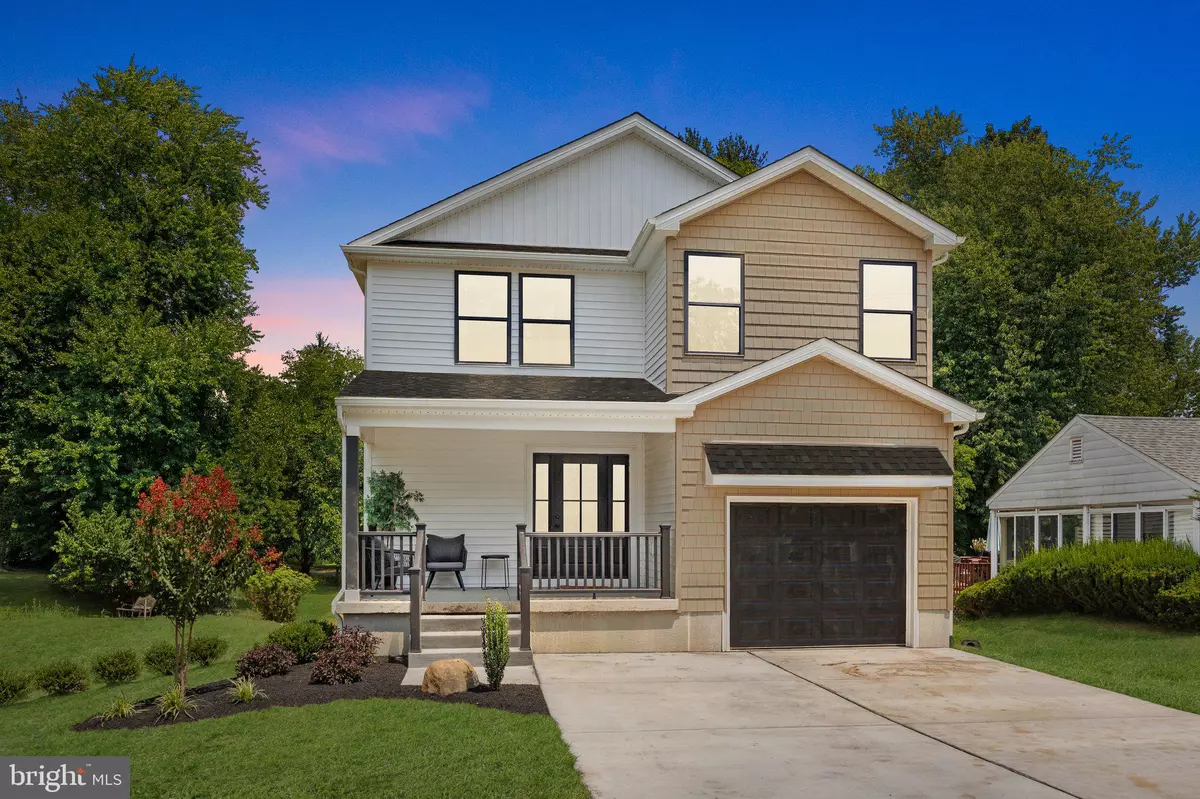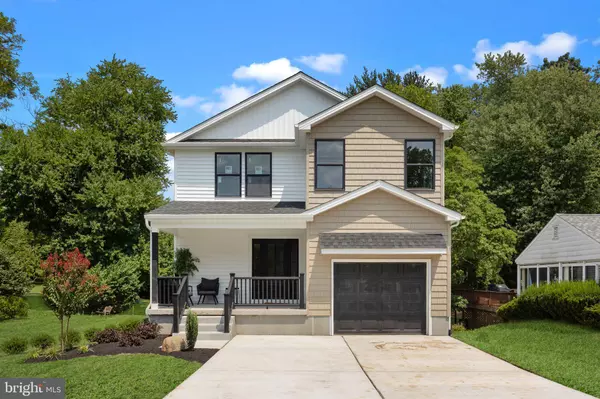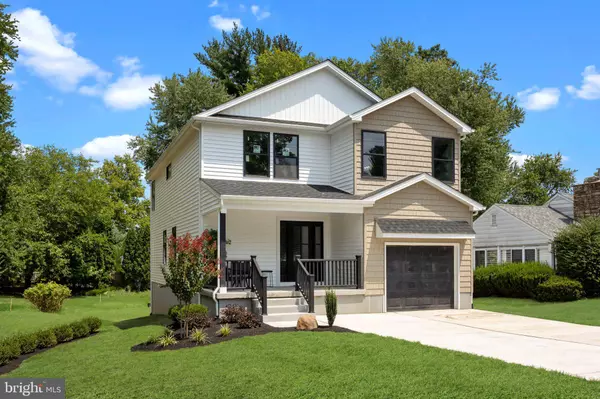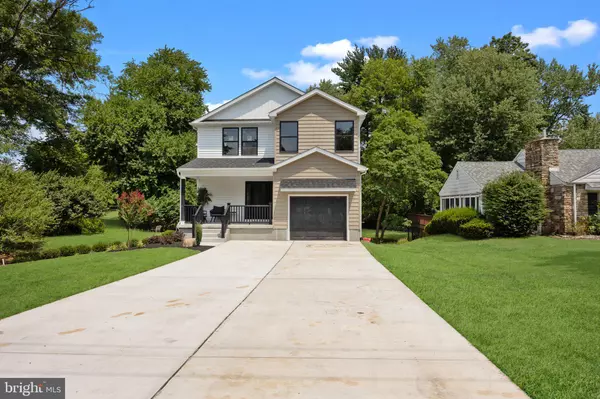
2010 YARDLEY MORRISVILLE RD Yardley, PA 19067
4 Beds
3 Baths
3,000 SqFt
UPDATED:
11/20/2024 03:33 PM
Key Details
Property Type Single Family Home
Sub Type Detached
Listing Status Active
Purchase Type For Sale
Square Footage 3,000 sqft
Price per Sqft $258
Subdivision Westover
MLS Listing ID PABU2082326
Style Other
Bedrooms 4
Full Baths 2
Half Baths 1
HOA Y/N N
Abv Grd Liv Area 2,100
Originating Board BRIGHT
Year Built 2024
Annual Tax Amount $370
Tax Year 2021
Lot Size 0.275 Acres
Acres 0.28
Lot Dimensions 60x200
Property Description
Location
State PA
County Bucks
Area Lower Makefield Twp (10120)
Zoning R2
Rooms
Basement Connecting Stairway, Fully Finished, Walkout Level
Interior
Hot Water Electric
Heating Energy Star Heating System
Cooling Central A/C
Inclusions All appliances present at property
Heat Source Propane - Leased
Exterior
Garage Garage Door Opener
Garage Spaces 1.0
Utilities Available Propane
Waterfront N
Water Access N
Accessibility None
Attached Garage 1
Total Parking Spaces 1
Garage Y
Building
Story 3
Foundation Other
Sewer Public Sewer
Water Public
Architectural Style Other
Level or Stories 3
Additional Building Above Grade, Below Grade
New Construction Y
Schools
High Schools Pennsbury
School District Pennsbury
Others
Senior Community No
Tax ID 20-040-129
Ownership Fee Simple
SqFt Source Estimated
Special Listing Condition Standard

Get More Information






